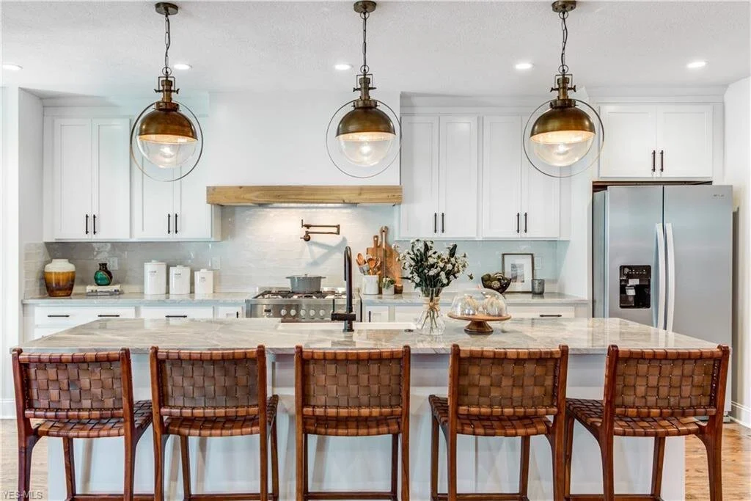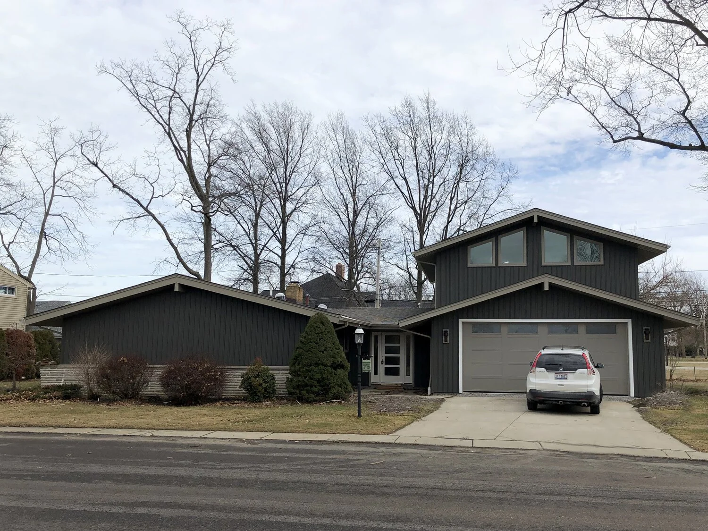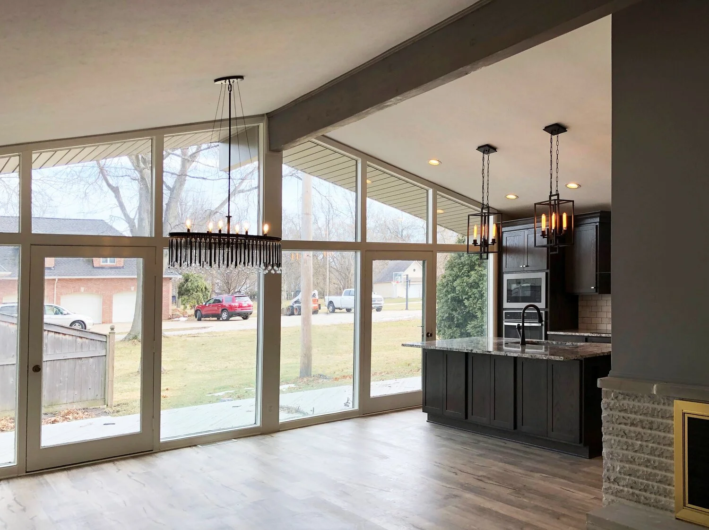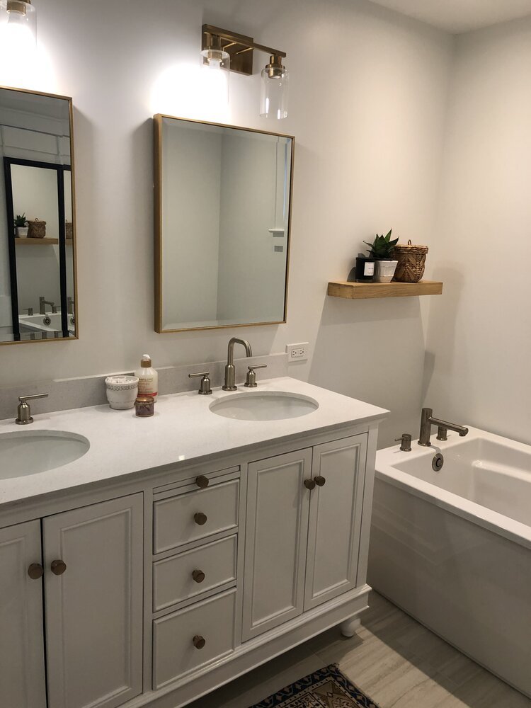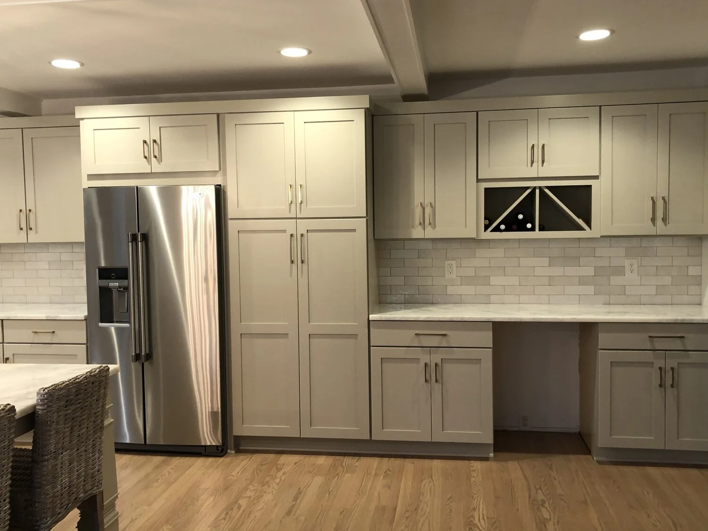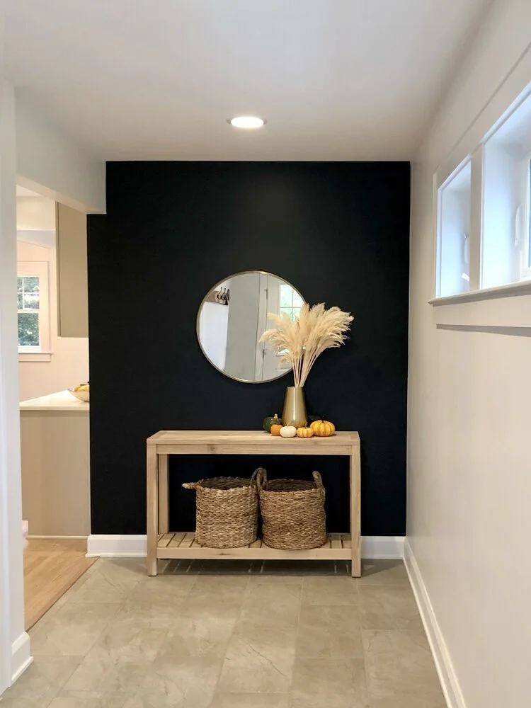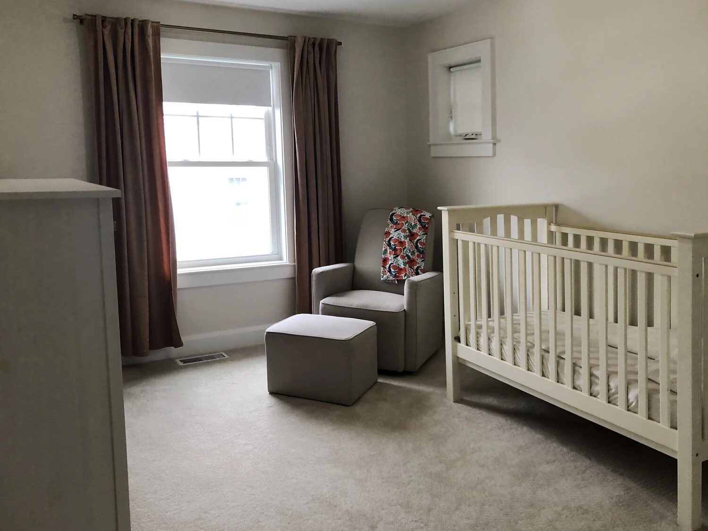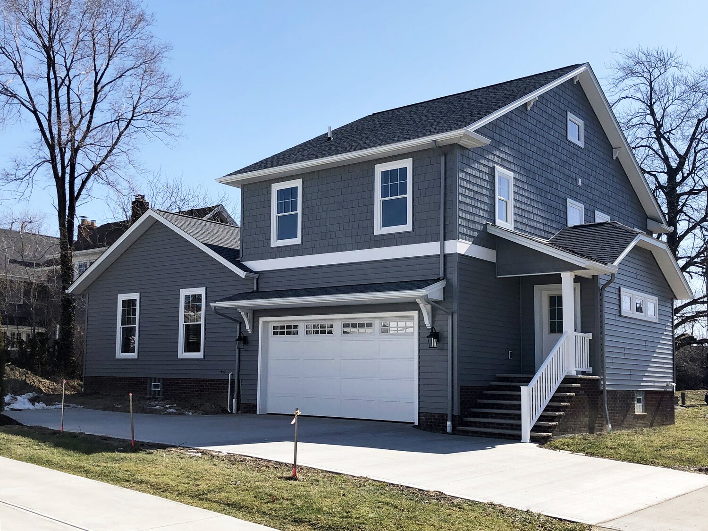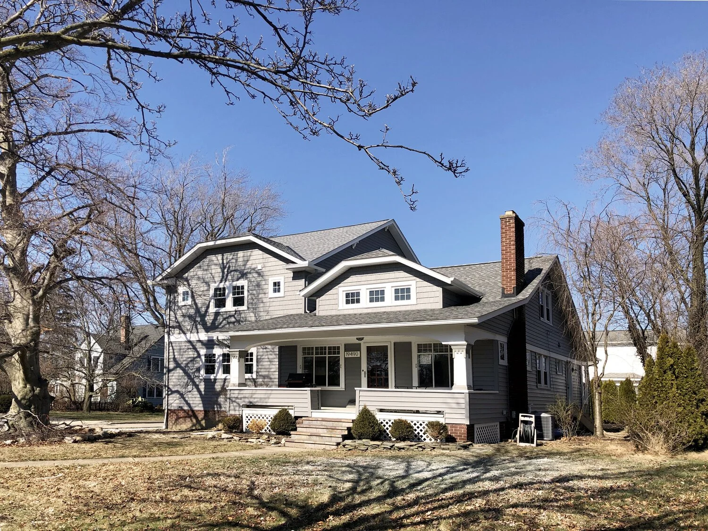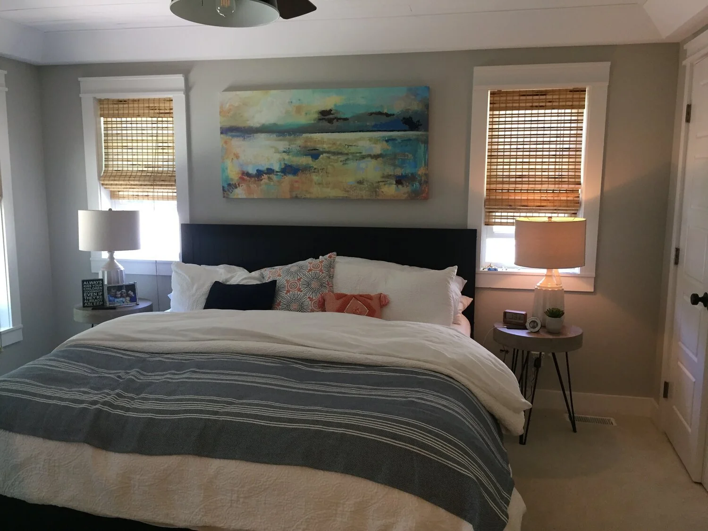In an effort to downsize, we renovated this terrific mid-century home to include a new spacious kitchen, larger master suite and a larger garage with a second floor. It was important to the home owner to maintain some of the original elements of the period home while updating the spaces for more contemporary living. We incorporated windows, siding and eaves to continue the original design of the home.
With a growing family, the home owners needed to expand their small bungalow home. The new addition included a large kitchen and mudroom, new family room, master suite and bedrooms. The architecture of the addition continued the detailing of the original home from chamfered roof to cottage windows.
The addition of a spacious kitchen, mudroom, dining area and master suite opens the floor plan of this home to create an open modern living space. With large windows and big island the kitchen is bright and welcoming. The paneled mudroom is a classic touch and the bathroom tile in the master suite brings it to life.

