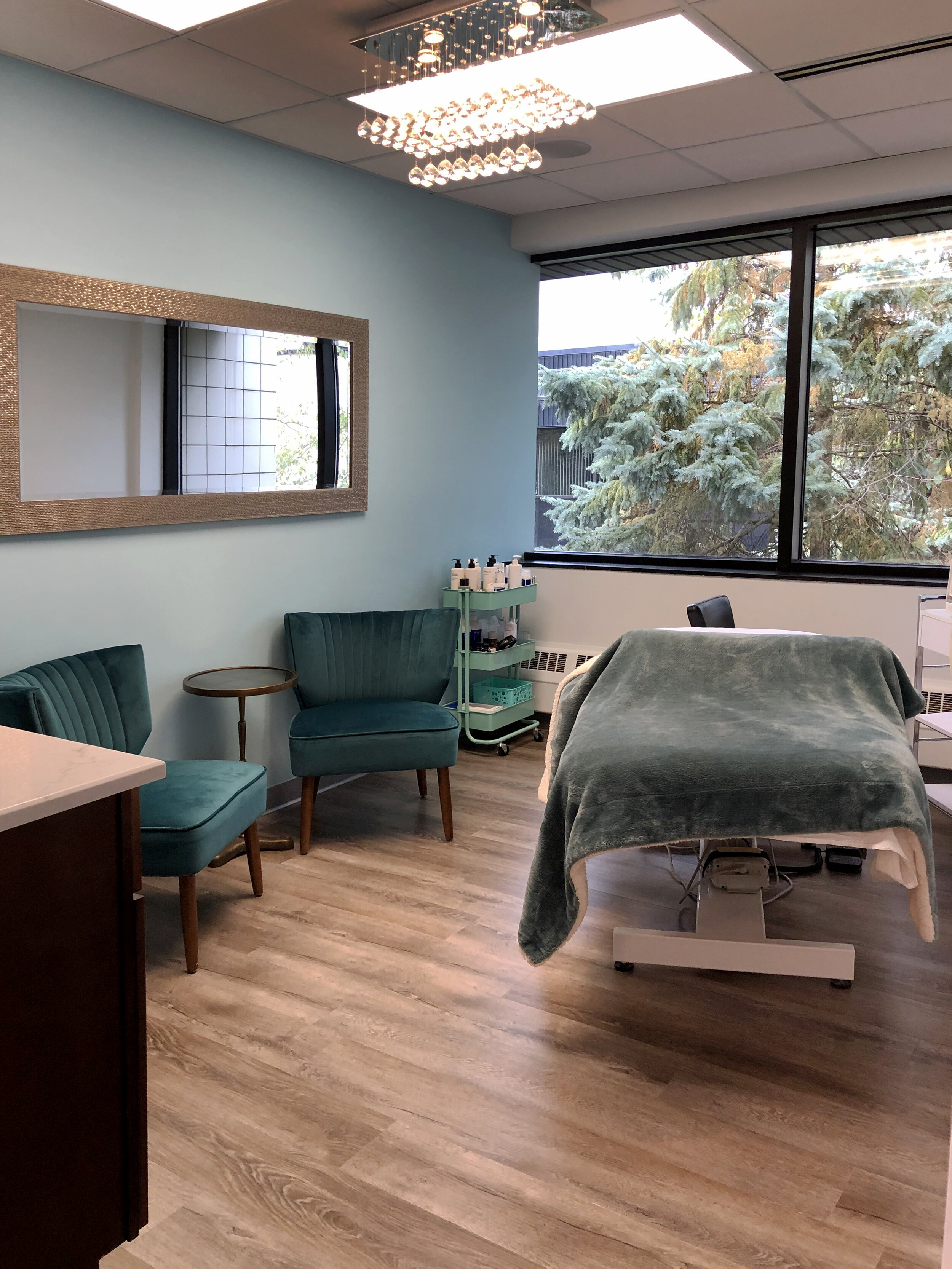CTL Engineering Office
Designed to provide more space and efficiency for the rapidly growing company, the project adds 2400 SF of office space to the 3rd floor and a 1160 SF 1st floor entry lobby. the additions honor the modern architectural forms and materials of the existing structure and emphasize light open interior spaces and natural daylight throughout.




Chatty’s Pizza
This new 600sf pavilion expands the dining area of the popular lakefront pizzeria. The forms and details such as siding, trim and brackets, match the existing building built in 1890’s. Roll up doors open the space to 2 new patios taking advantage of the weather and beautiful metro parks setting.


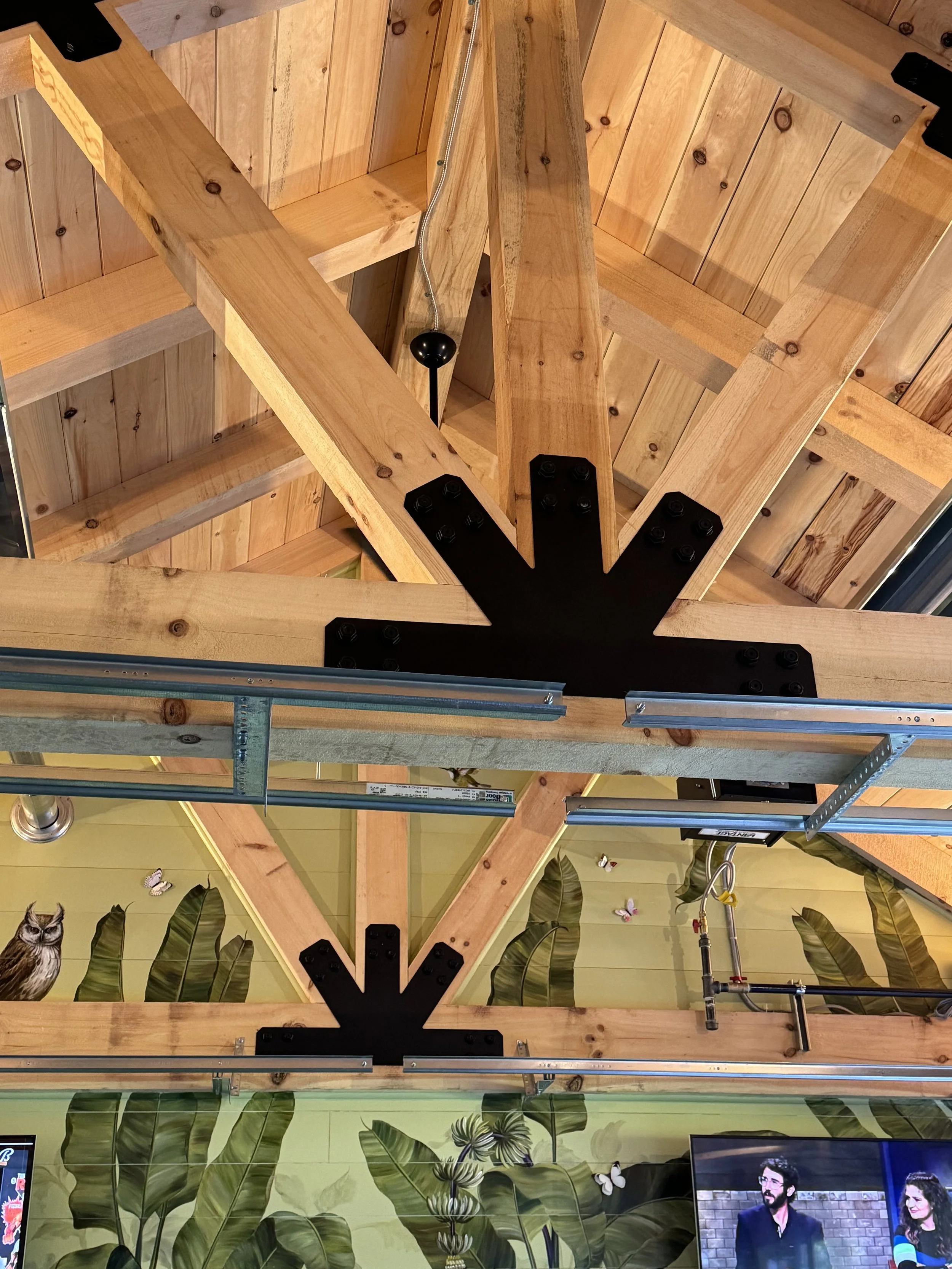


5 Points Coffee & Tea
The renovation of this 797 SF neglected building to a coffee shop was a labor of love for the business owner. The interior was completely rebuilt to hold a light kitchen, service counter seating and restrooms. The new takeout window and patio have added vibrancy to the neighborhood.
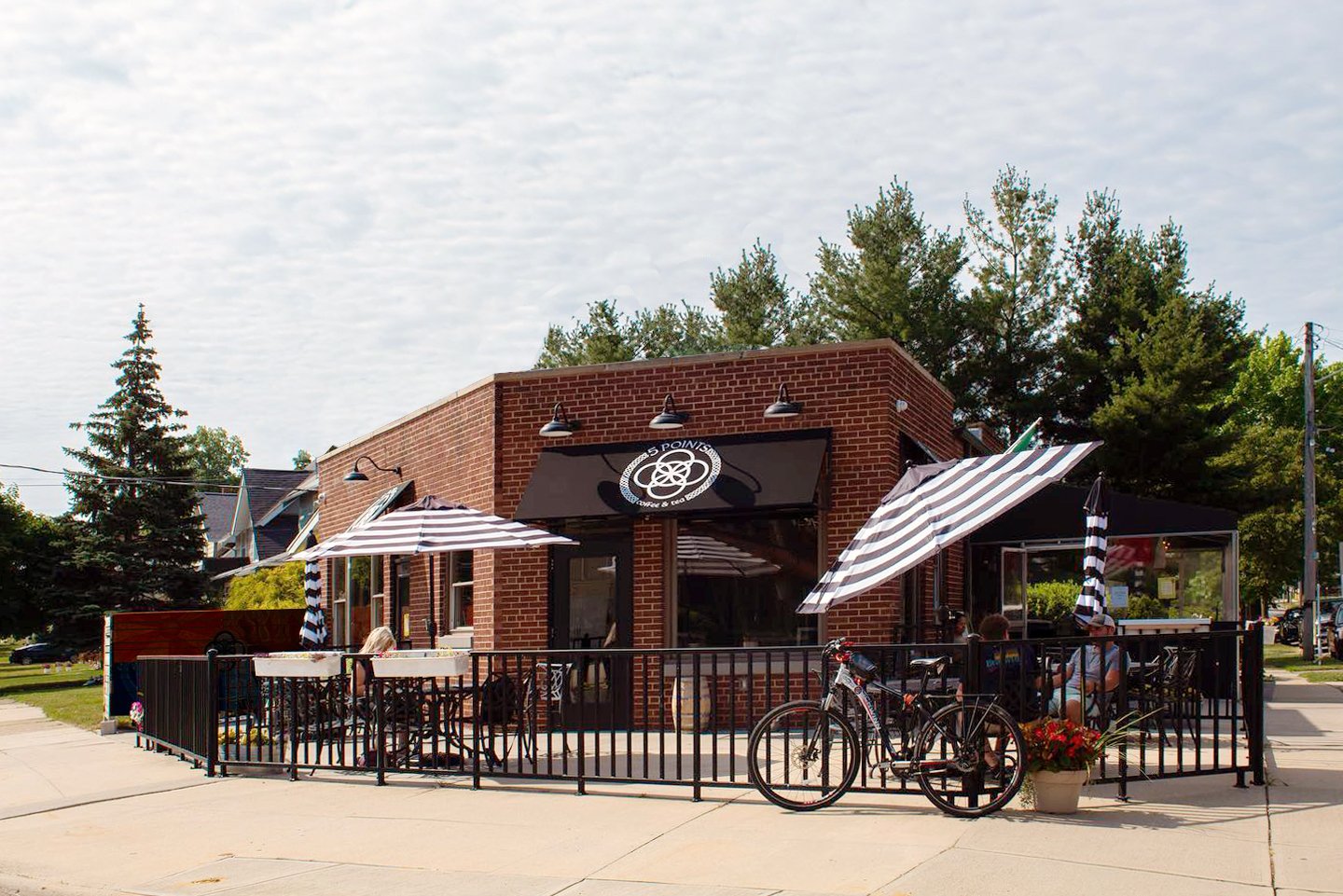
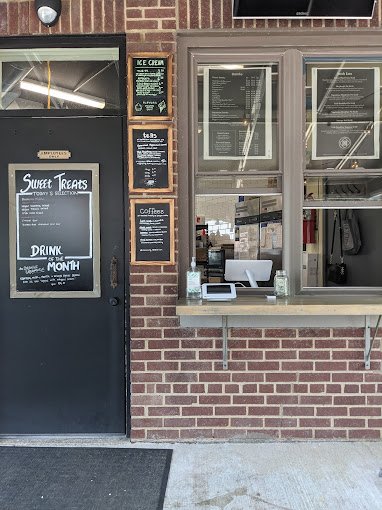
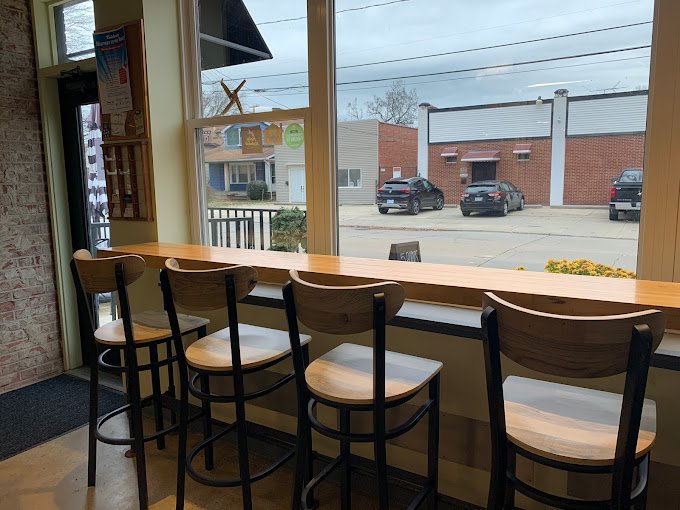
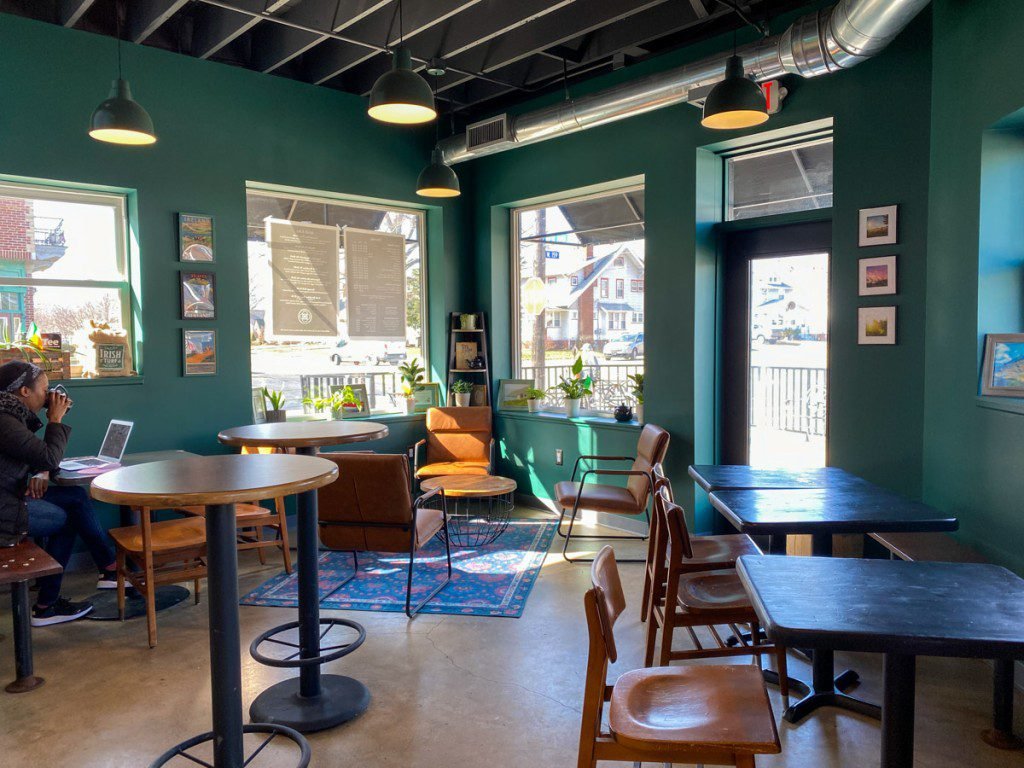
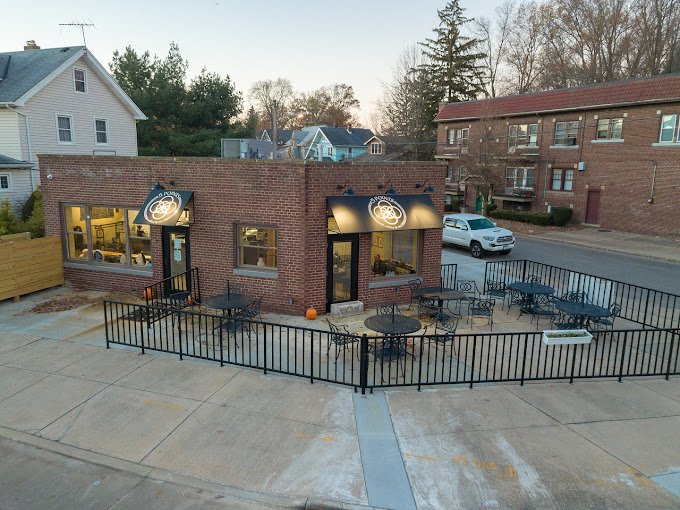
Pi Beauty Lofts
Cleveland, Ohio
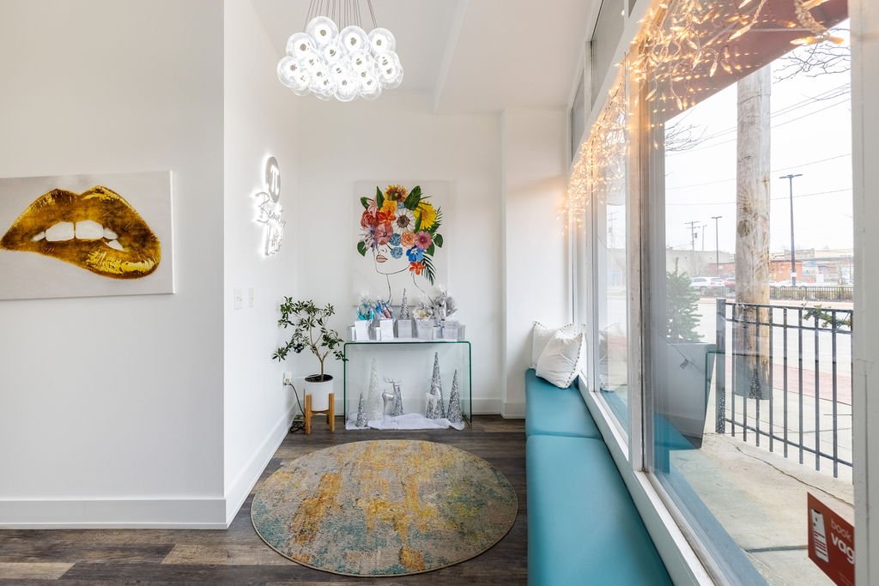
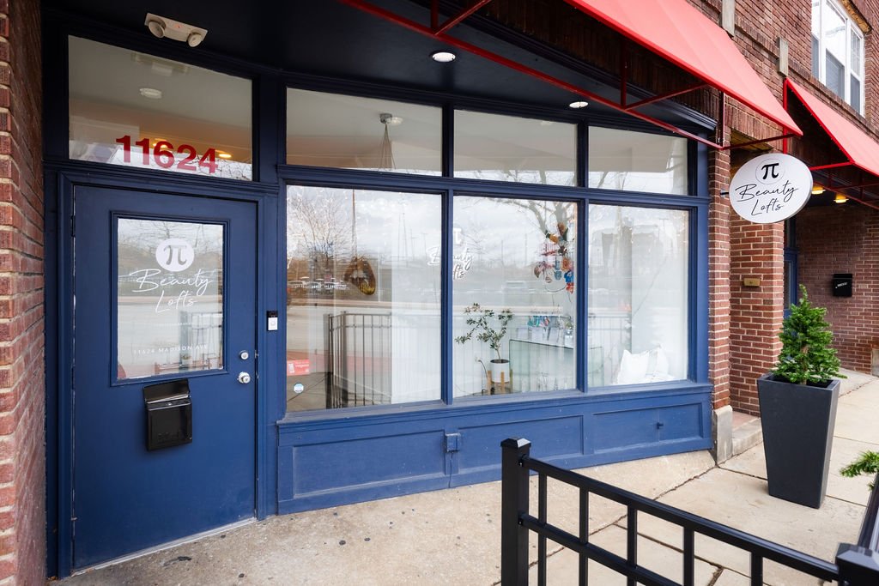
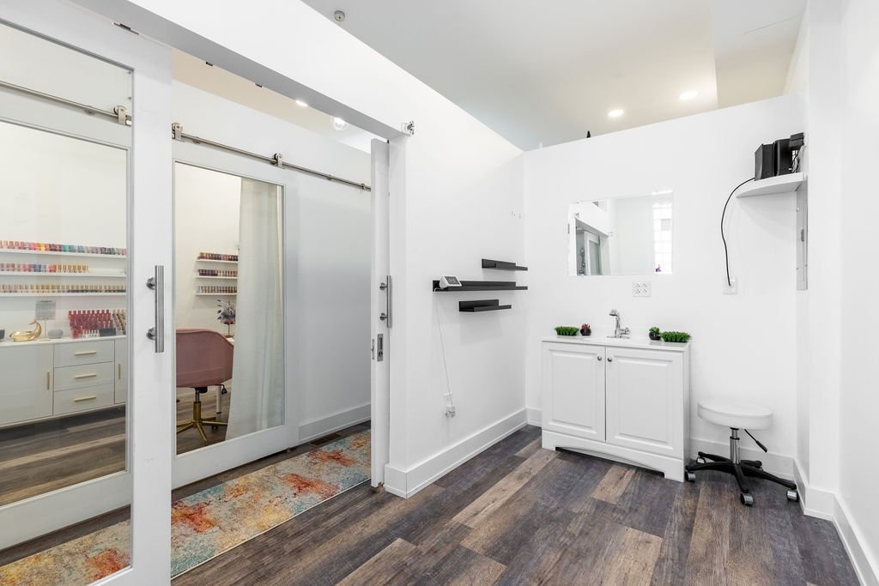
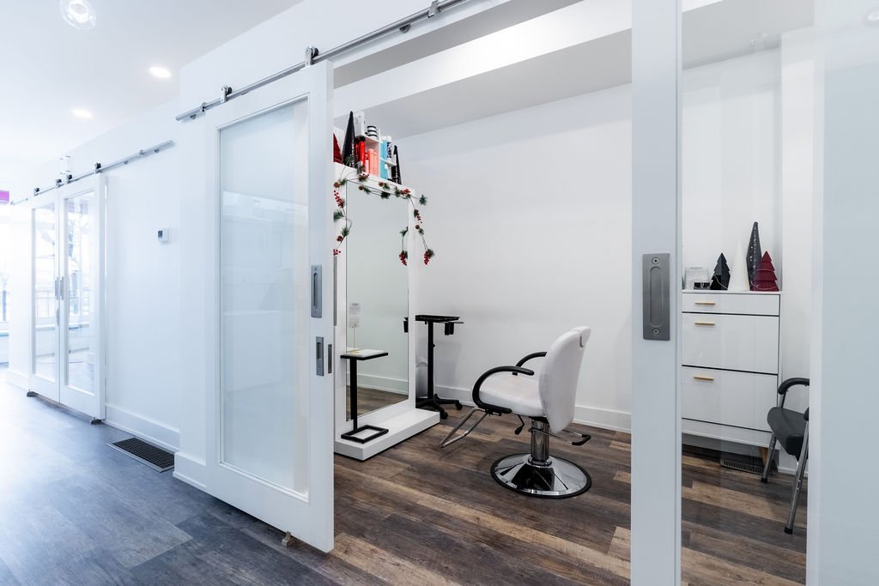
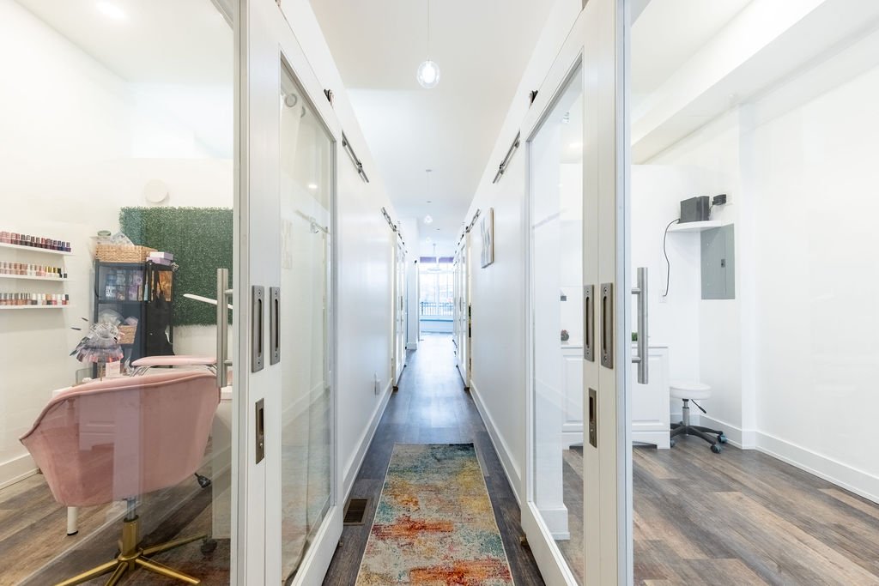
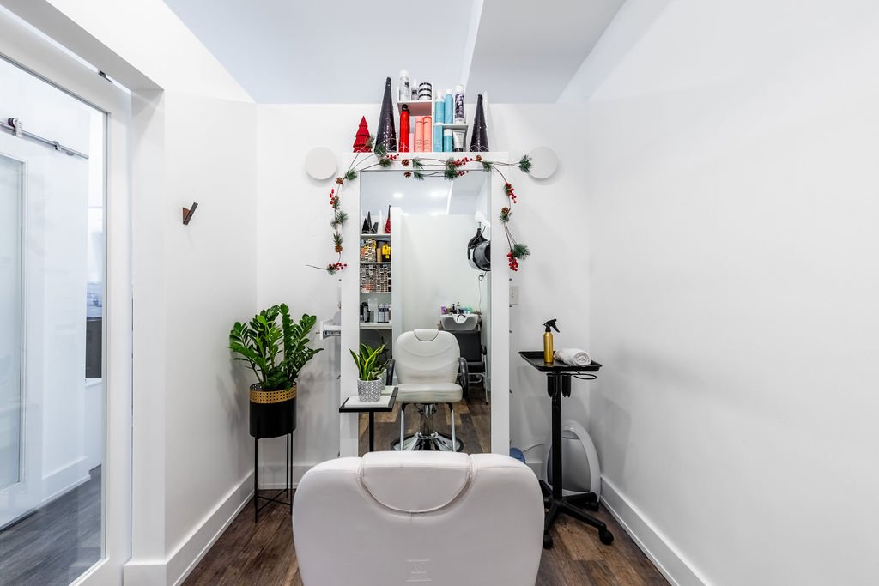
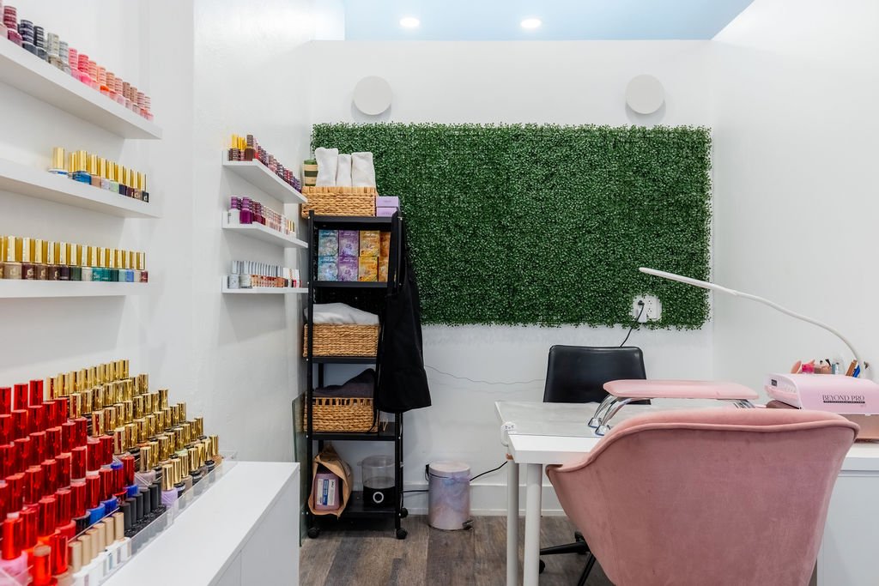
Rocky River Little League
This new 750 sf concession stand contains a spacious kitchen, large concession window and covered breezeway making it easier to serve all the players and guests. With windows in the kitchen, volunteers can still watch the games. The second floor contains elevated lookouts for announcers, and break area for umpires. We are proud to be a part of this long standing institution in the community.
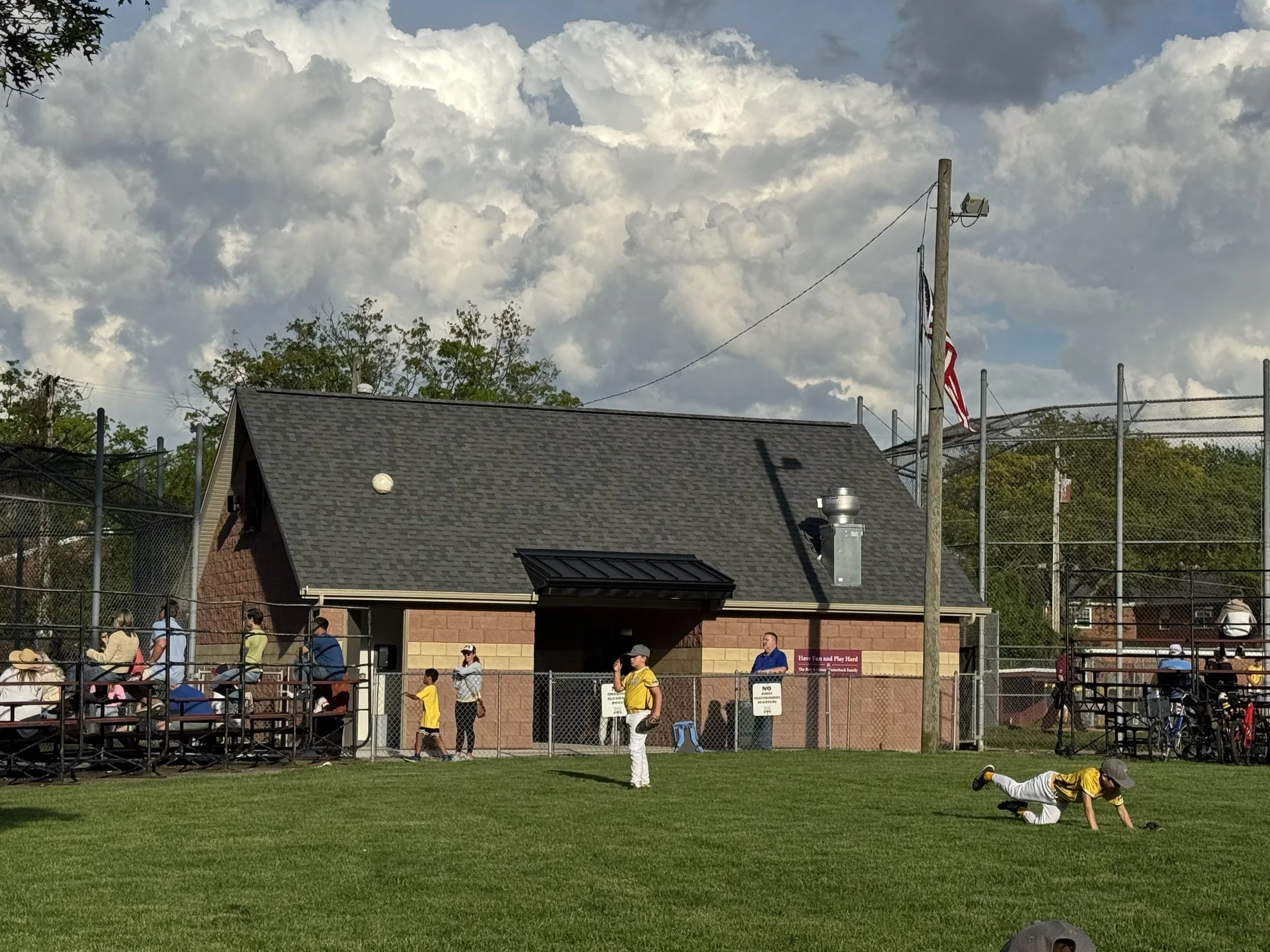
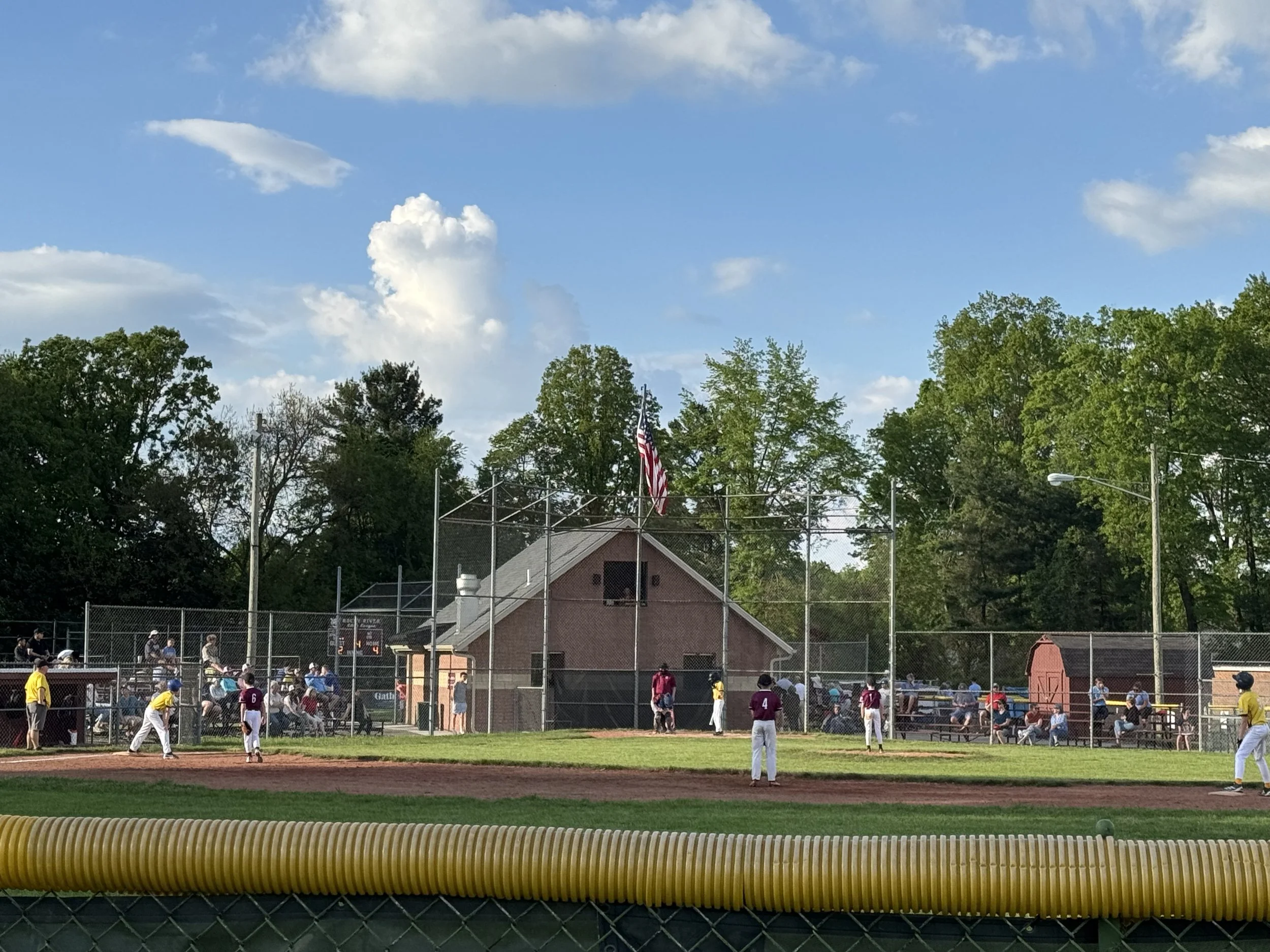
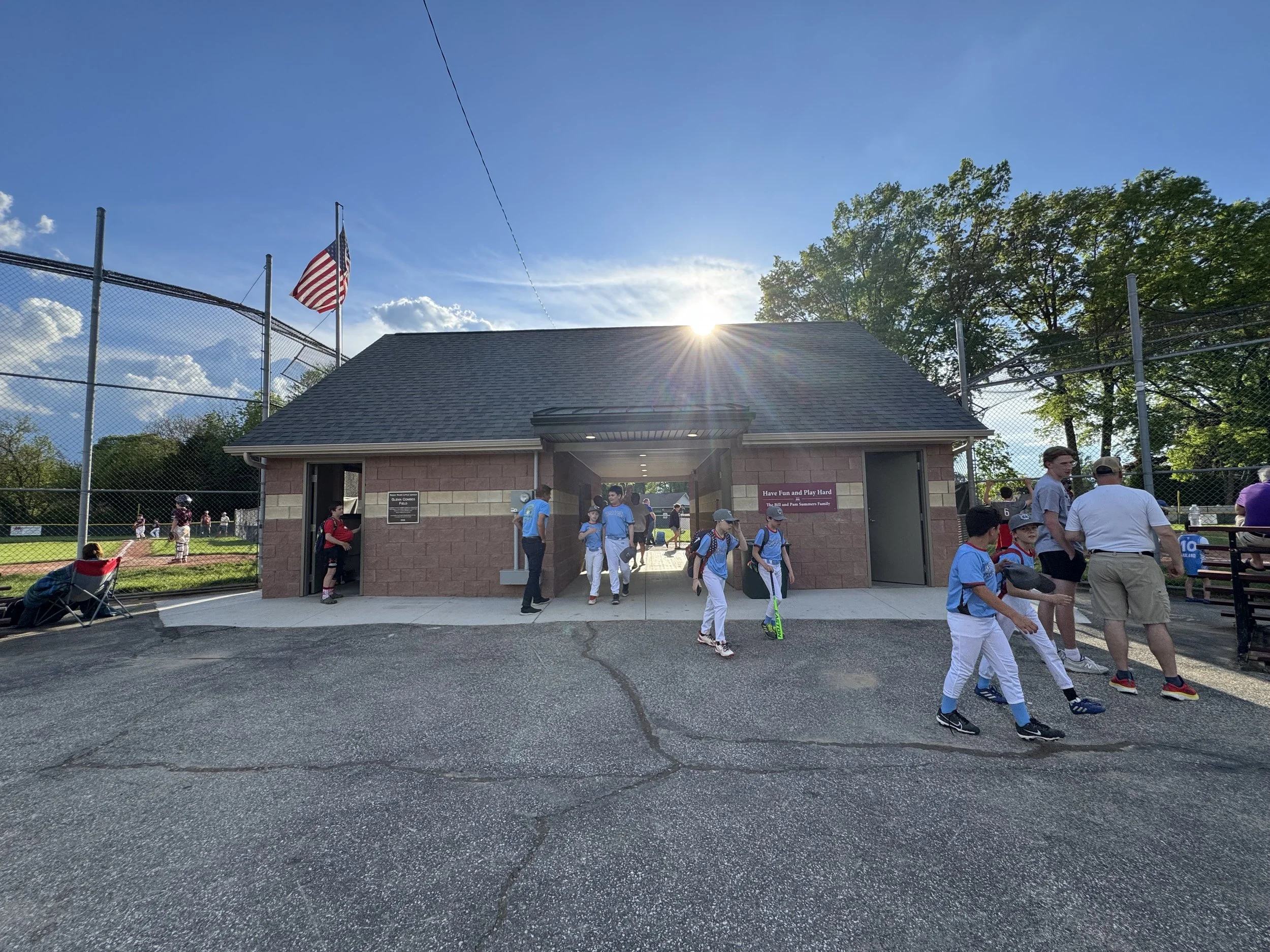
Saint Christopher Parish Pre School
Formerly a convent dormitory, 6 rooms were converted to a new preschool classroom. Renovations also included updated toilet rooms and existing classroom. The open plan classrooms provides bright and vibrant learning environment.
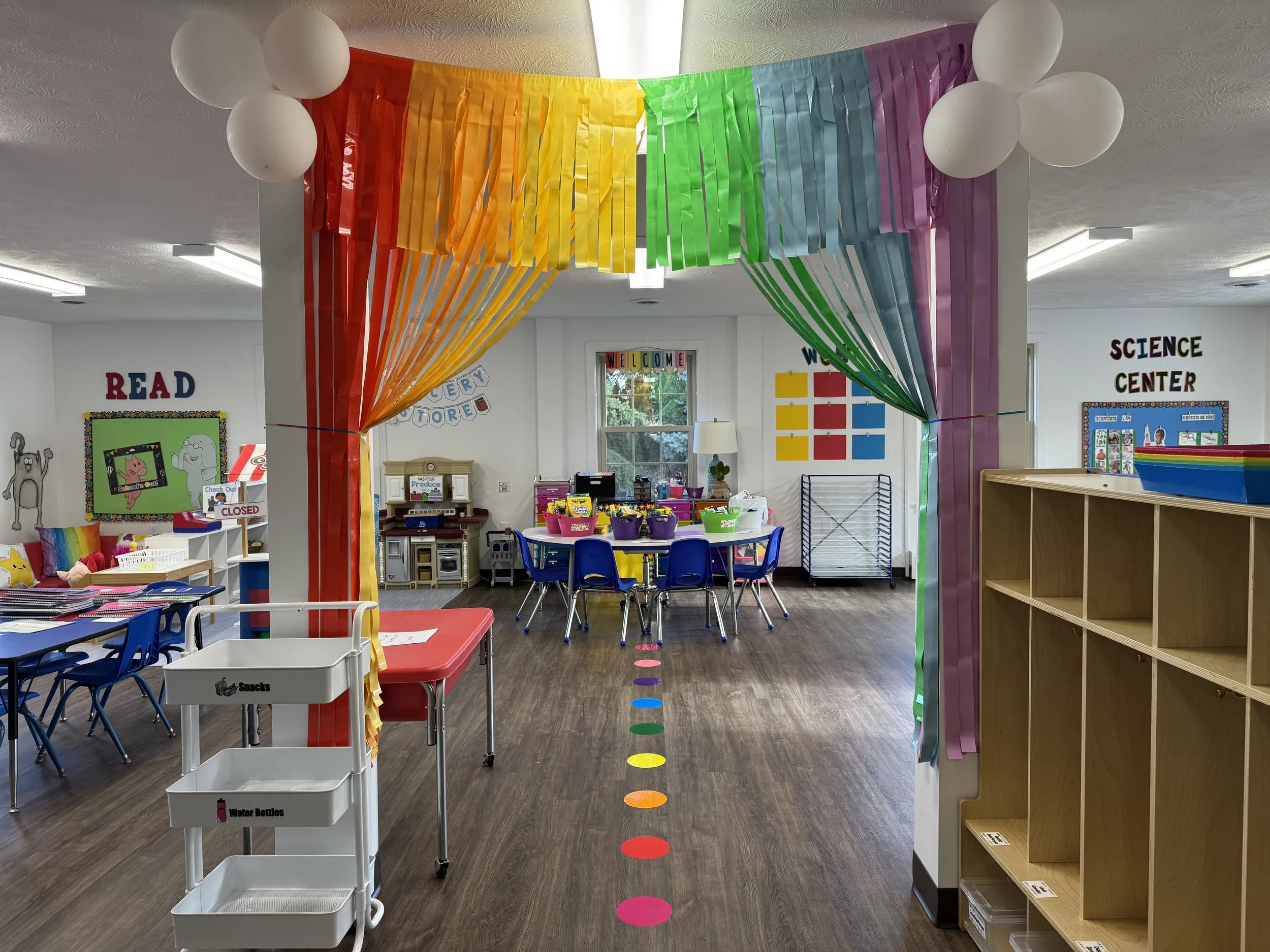
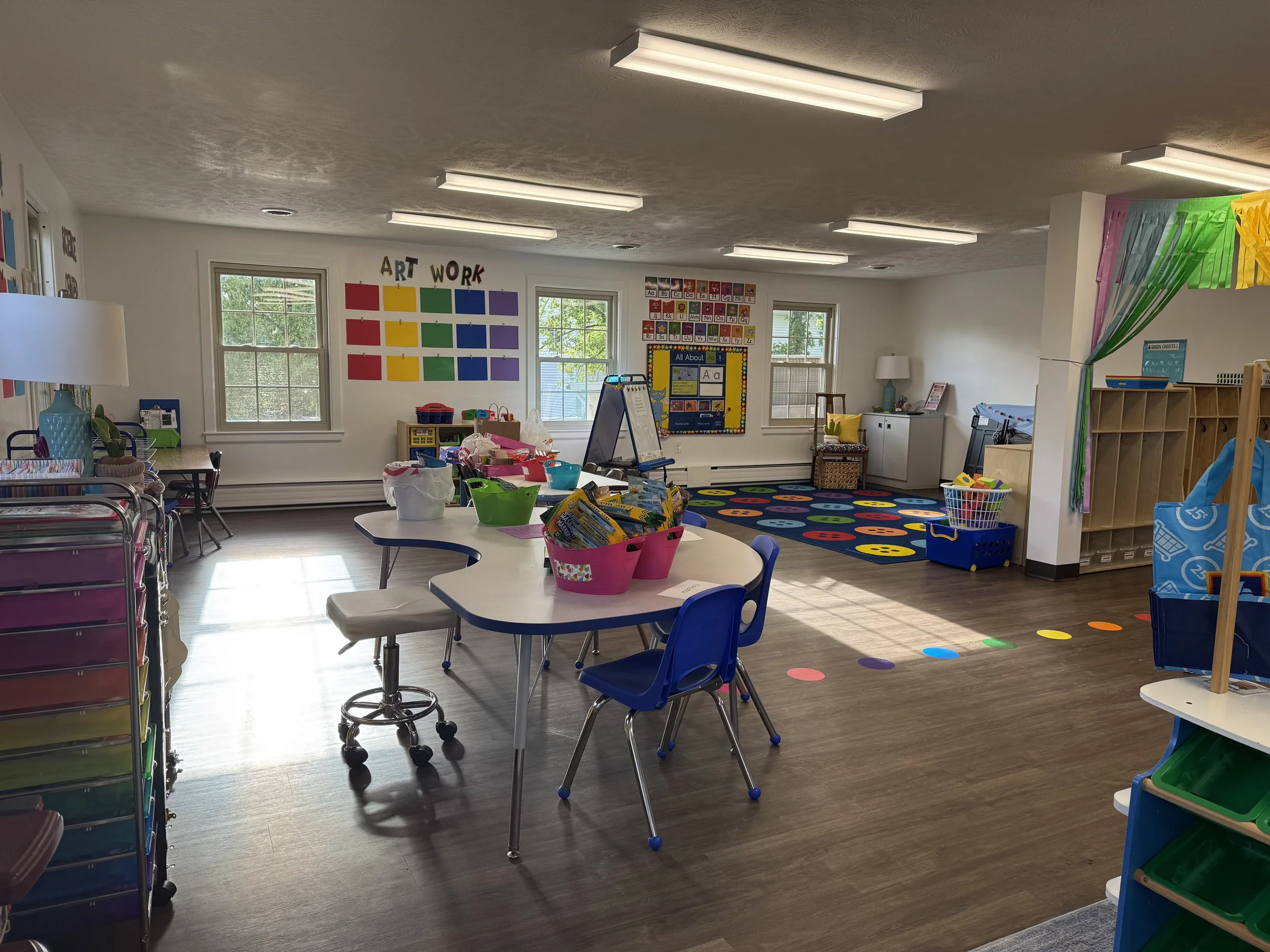


Harness Cycle
An existing historic structure was renovated to a thoroughly modern purpose. The retail portion of the tenant space retains exposed brick walls and original ceiling, giving a nod to the building’s original era. Modern conveniences like toilet, shower and locker facilities were added. The 25 seat cycle studio was design to take advantage of the corner property’s storefront windows. At a later phase, the bicycles will be fitted to harness energy and produce electricity for the space.
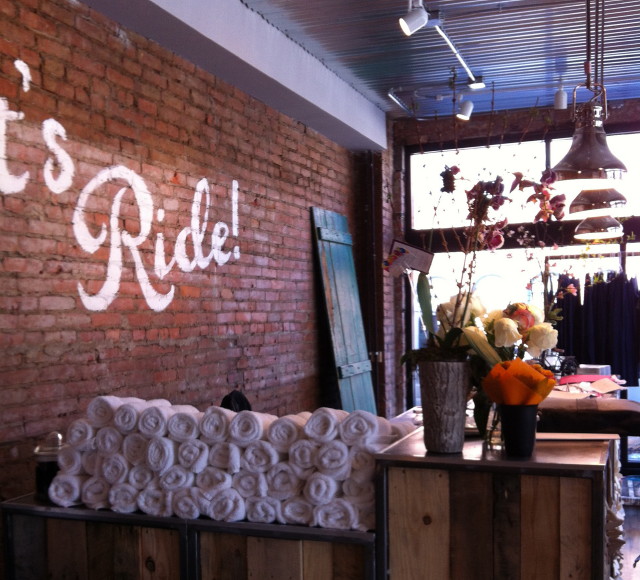
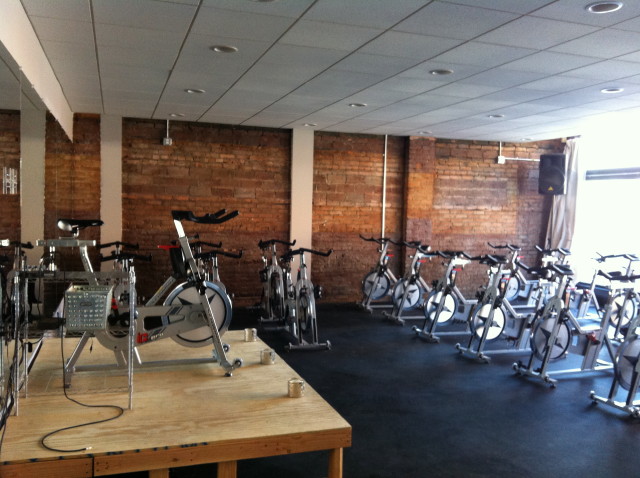
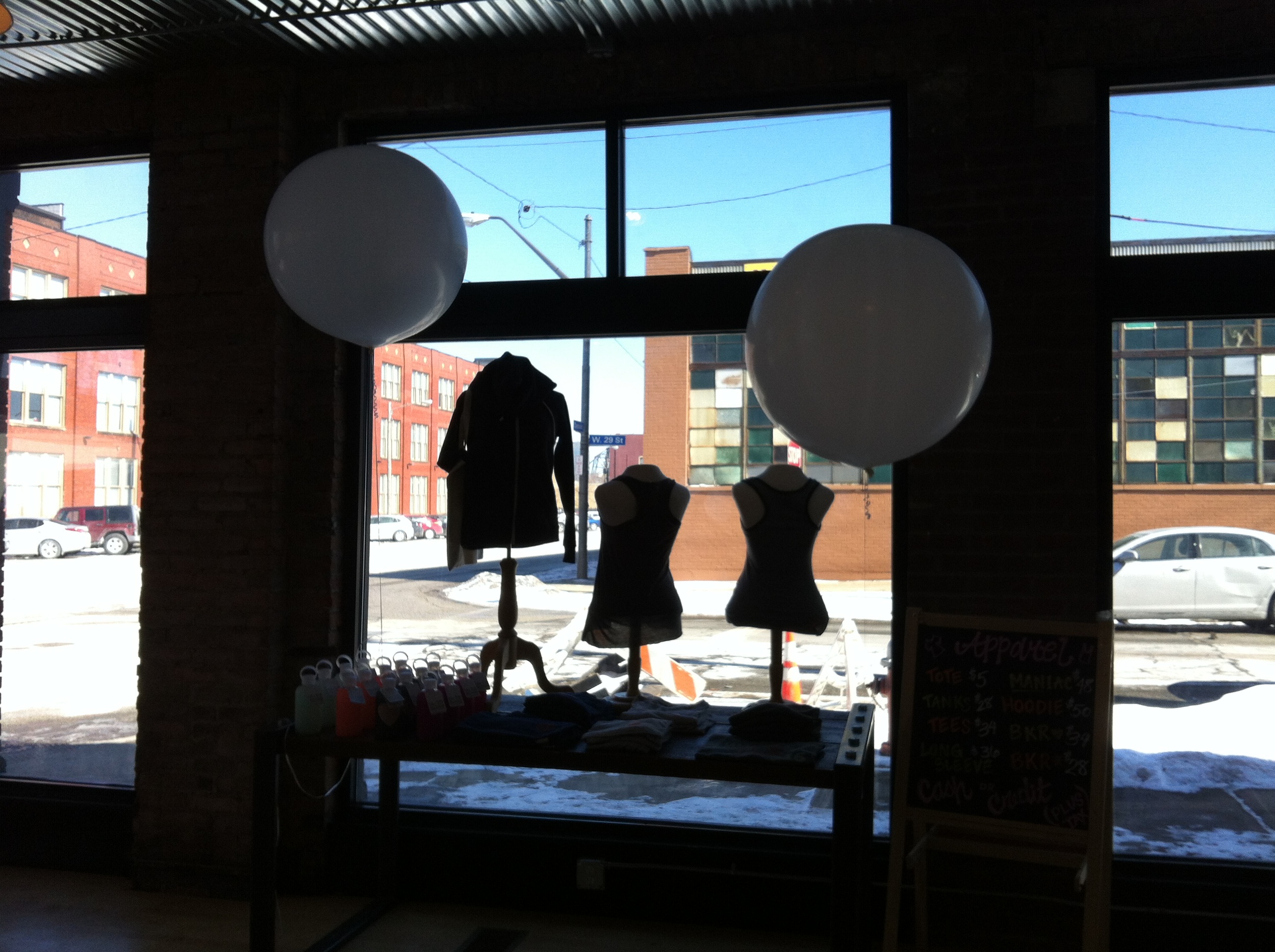
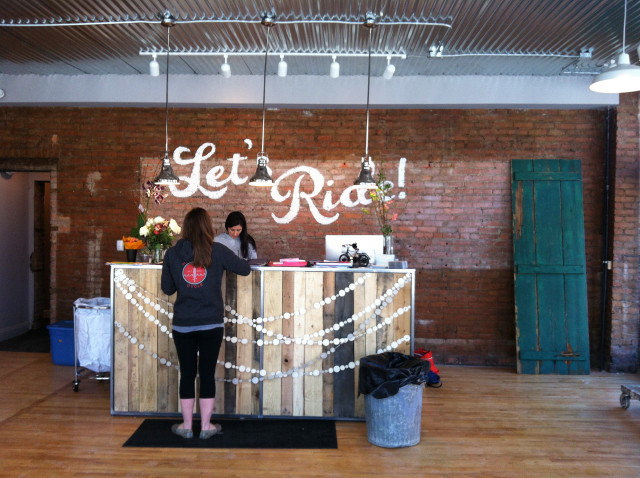
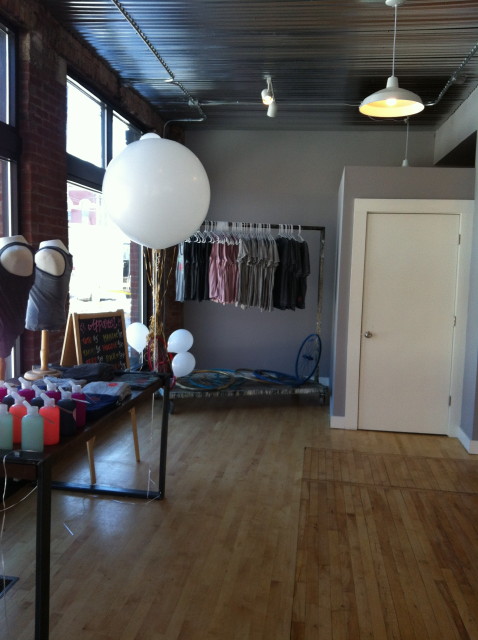
808 Shave Ice
This renovation of an existing tenant space went from office to takeout. It incorporates 808’s signature style with bright windows, reclaimed wood, take out window, and fun patio. Behind the scenes, the project includes a functional kitchen with room for big freezers.
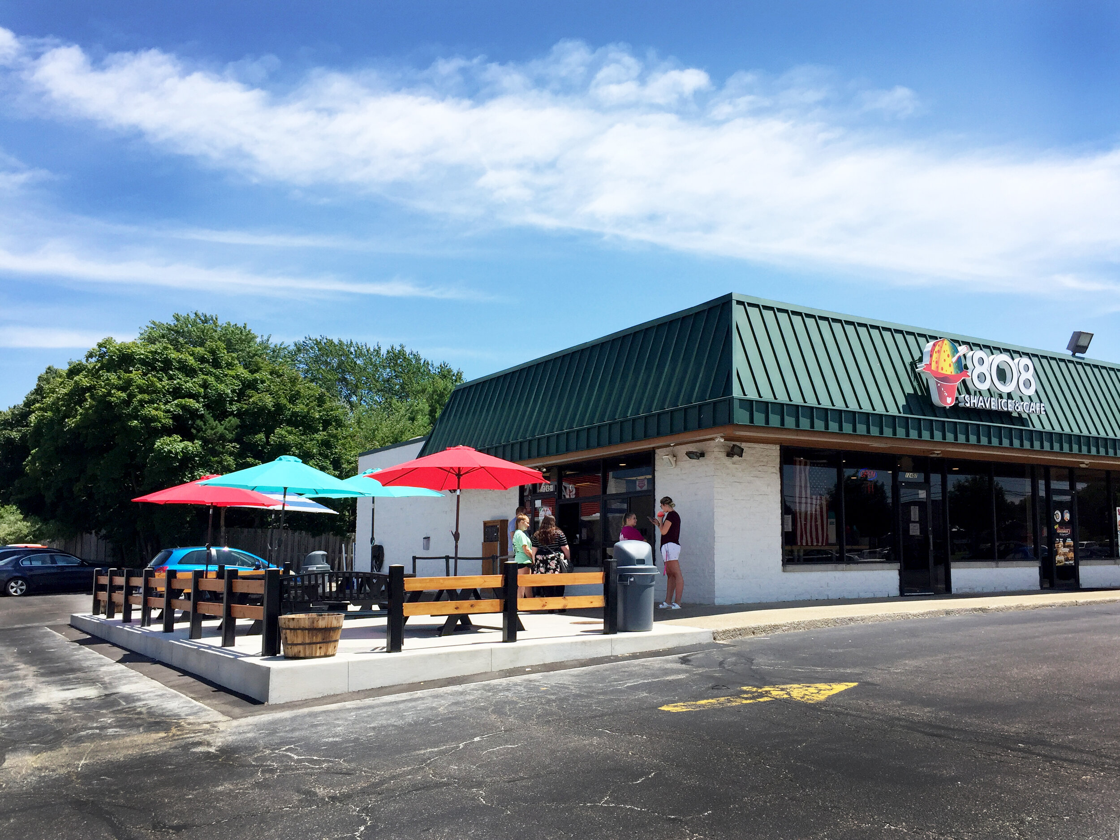
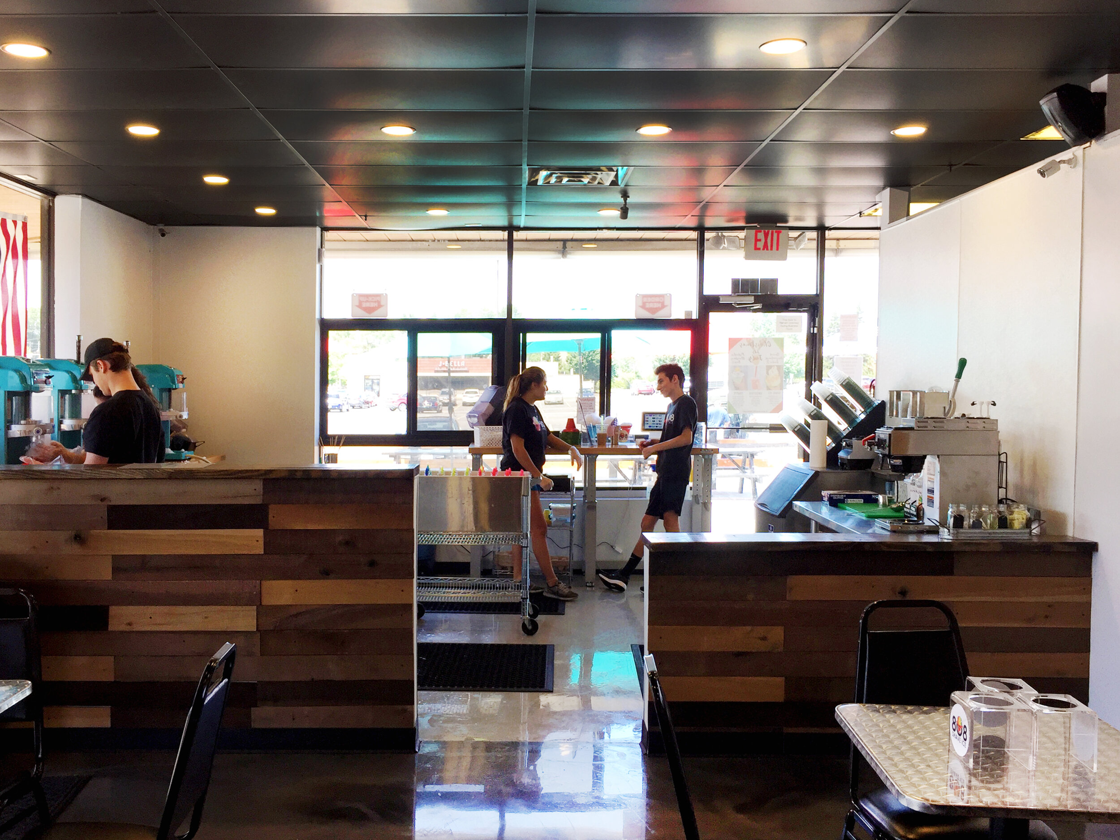
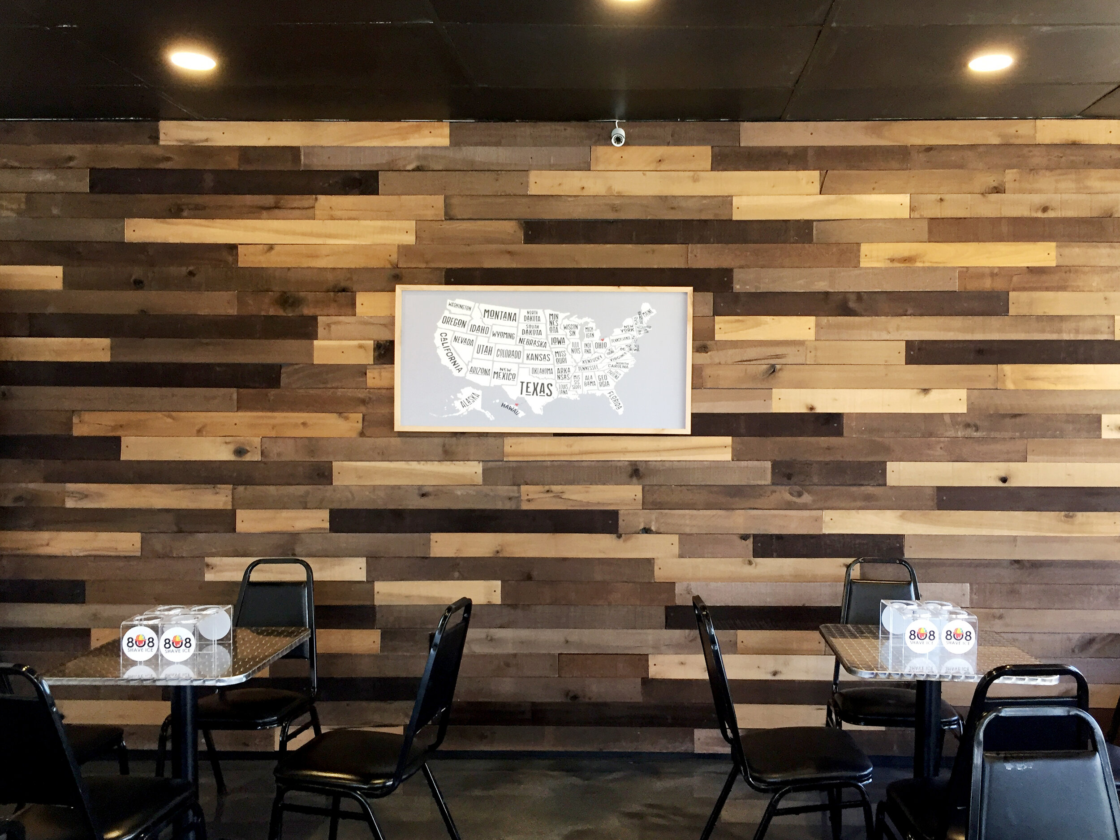
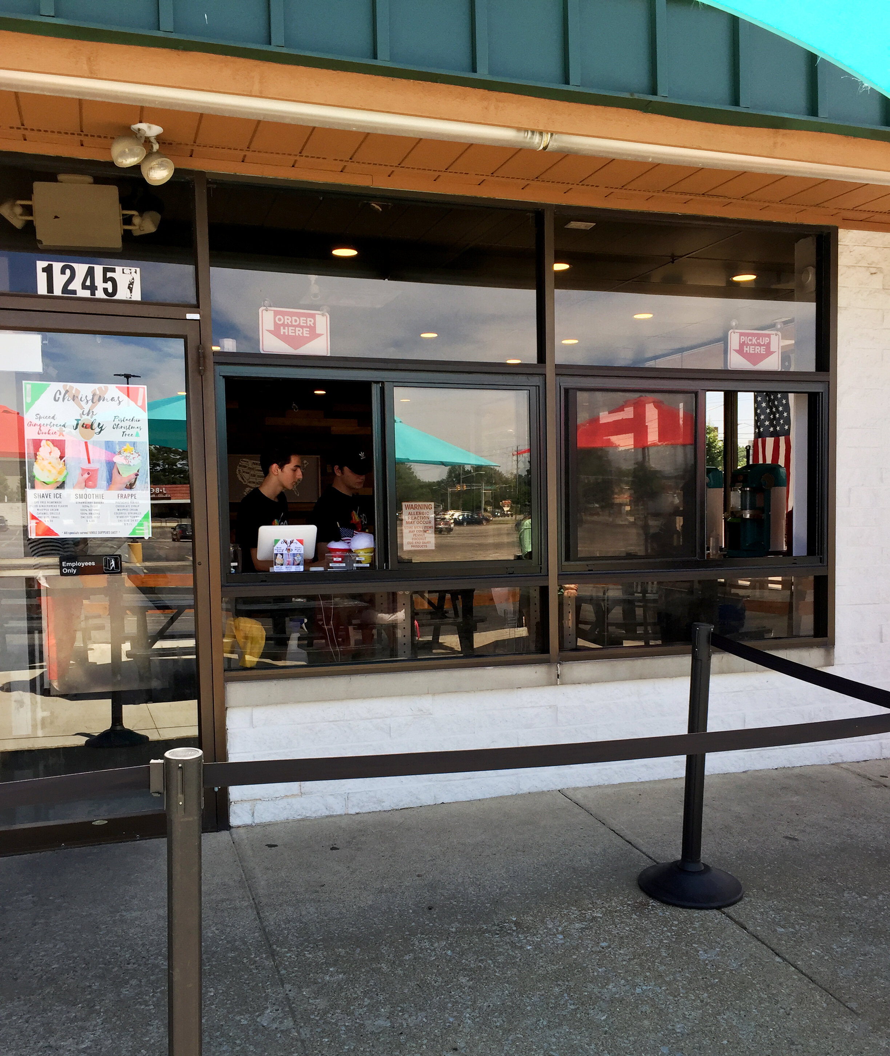
Magnificat Concession Stand
Rocky River, Ohio
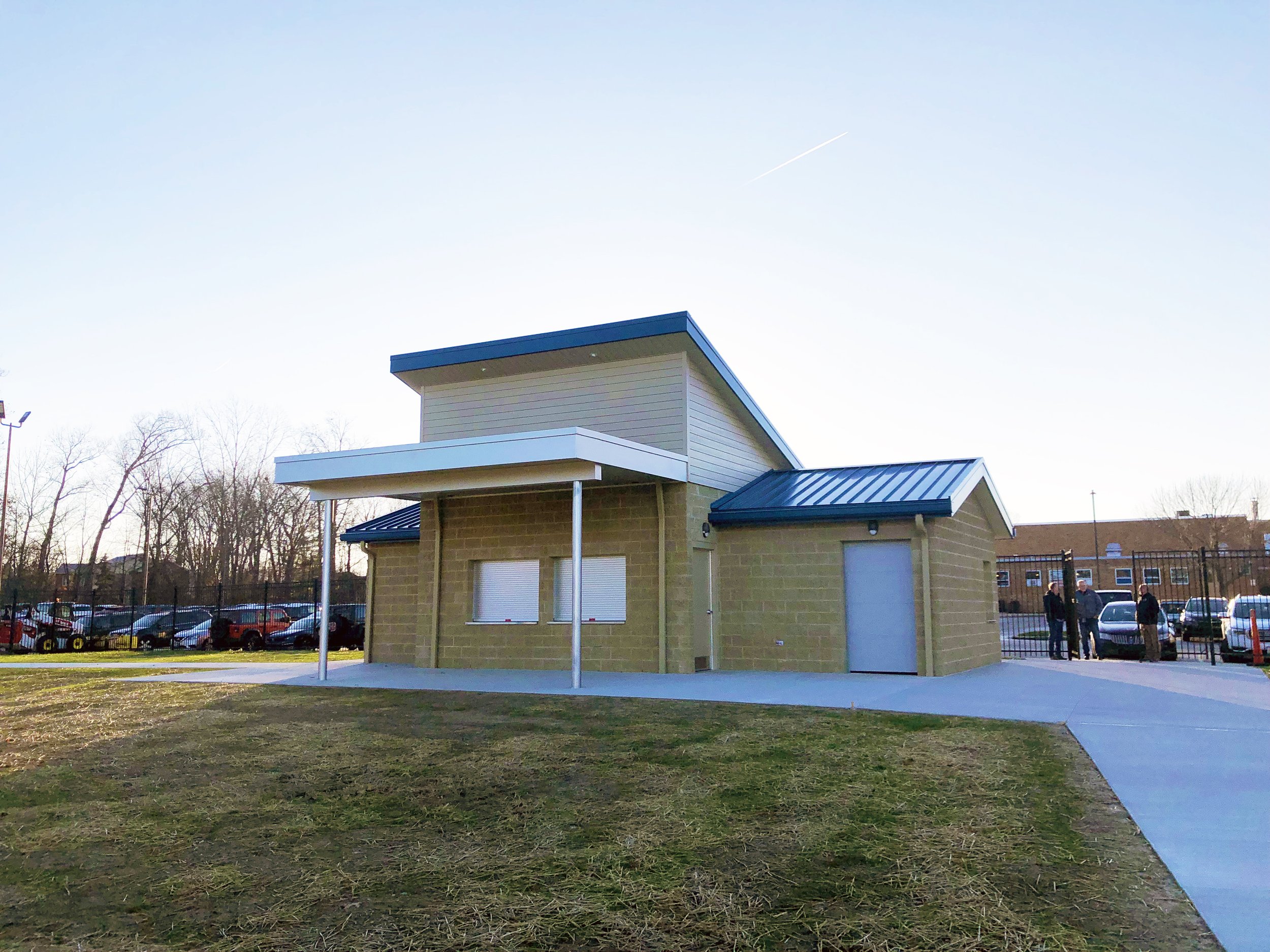
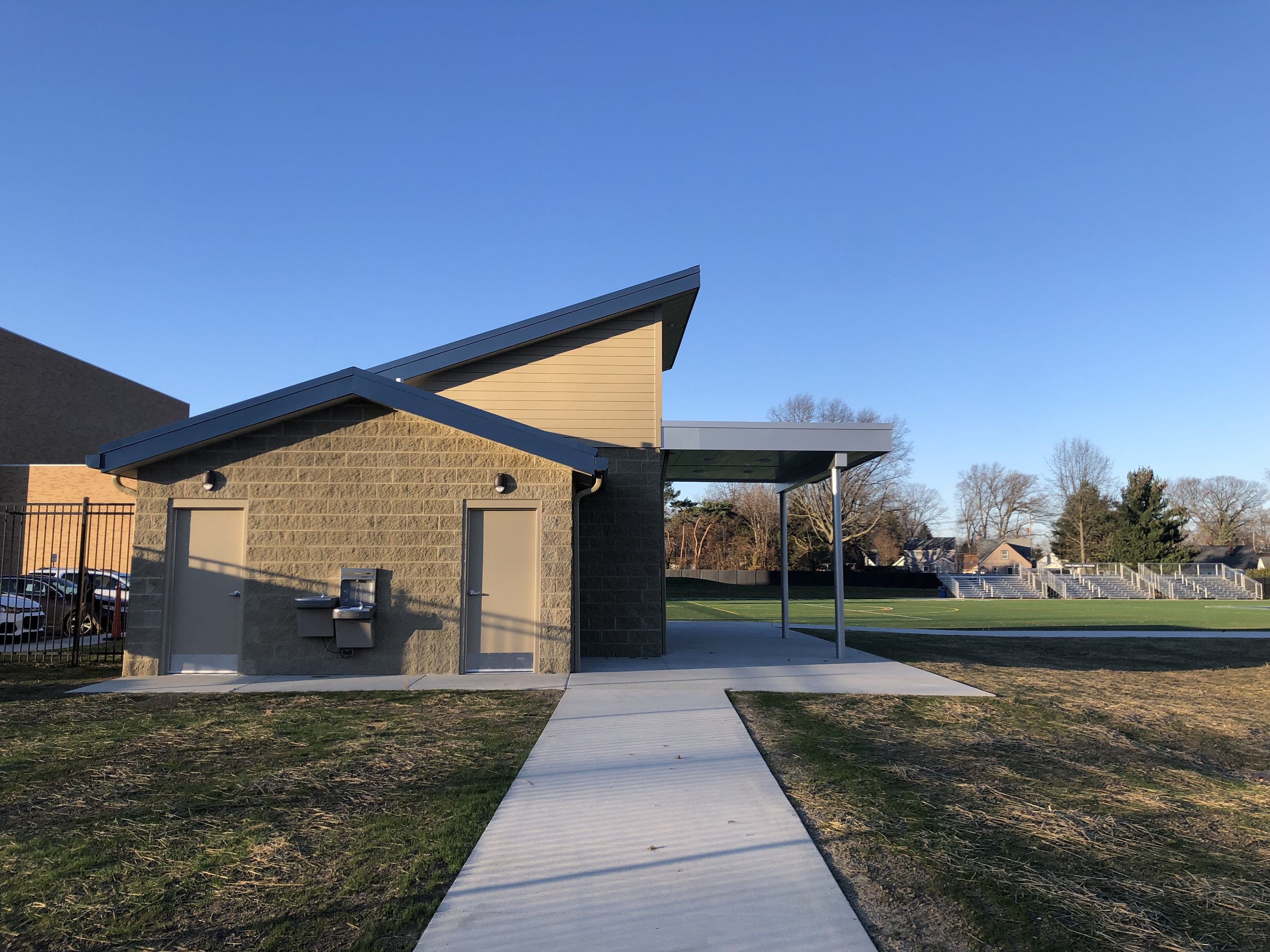
Royal Oaks Apartments Clubhouse Renovation
Our 4th project with JVM Realty, a 720sf addition and renovation to the 3,882 sf existing Clubhouse. The new space expands the fitness room and provides a more efficient office space. The Club room was updated to include a new kitchen, lounge and workstations. The interior finishes were updated to a clean contemporary style.
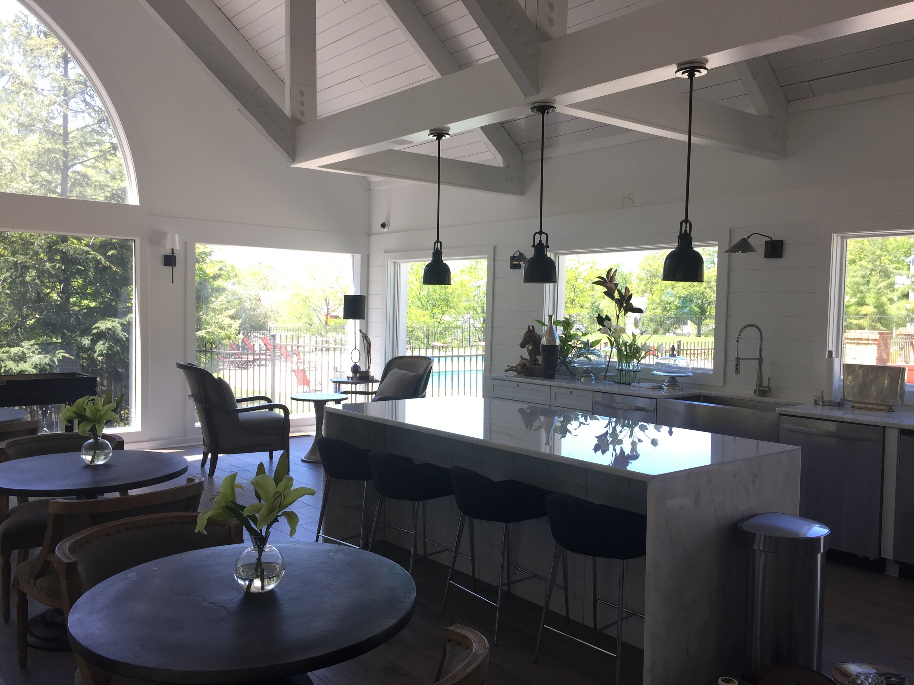
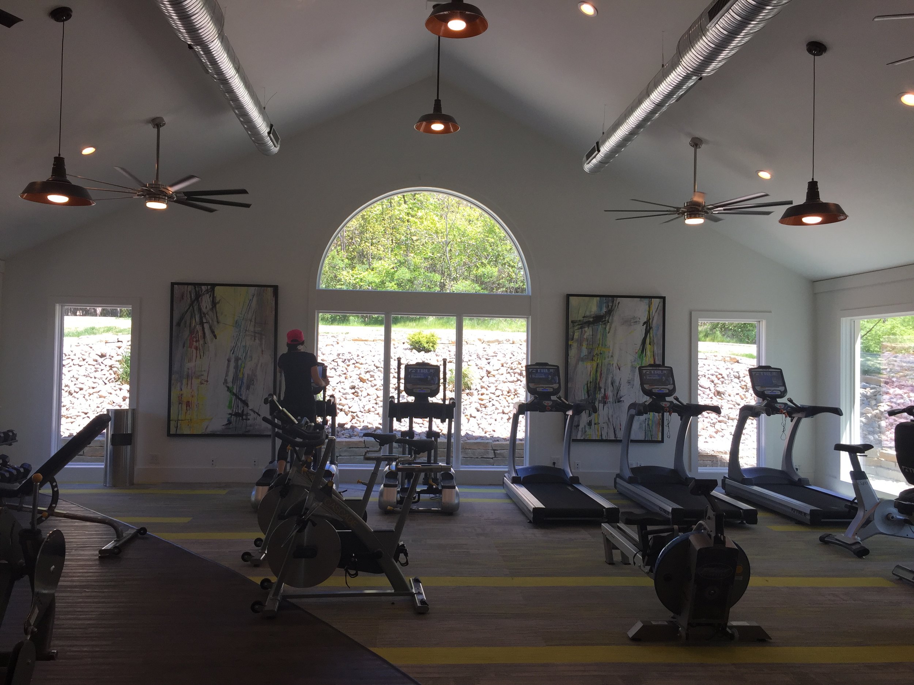
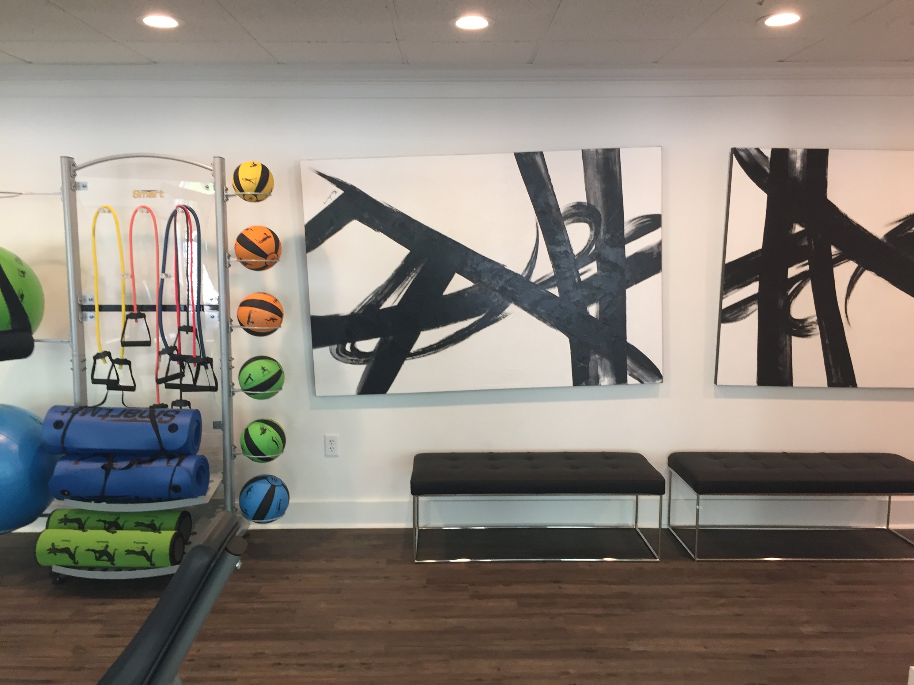
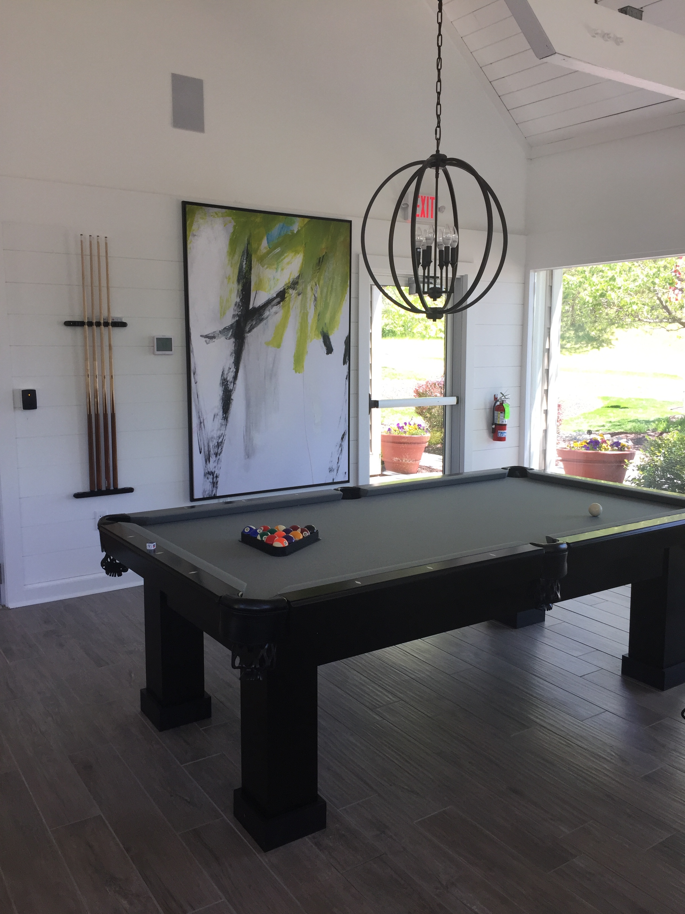
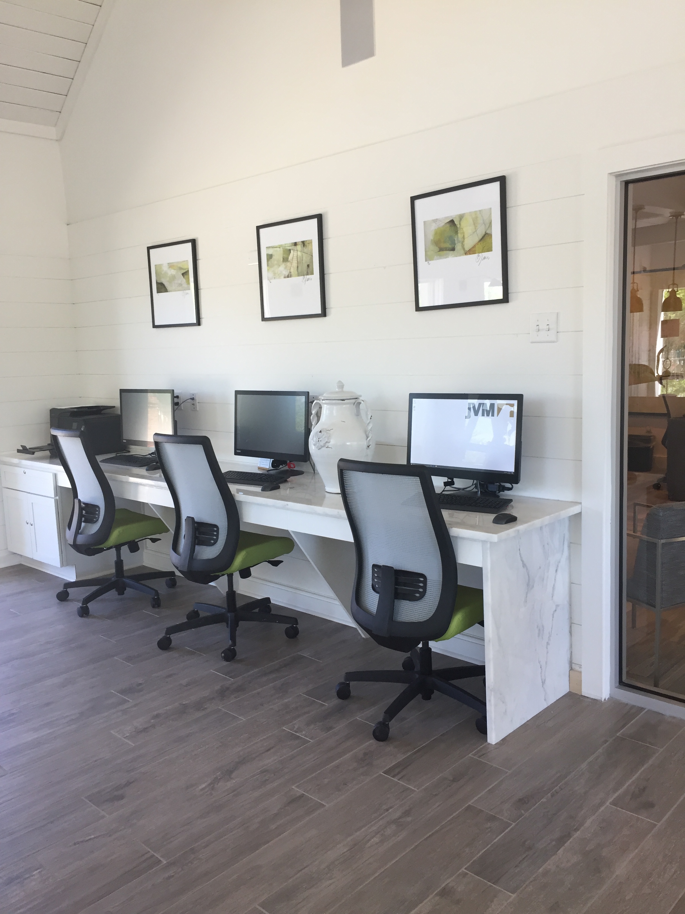
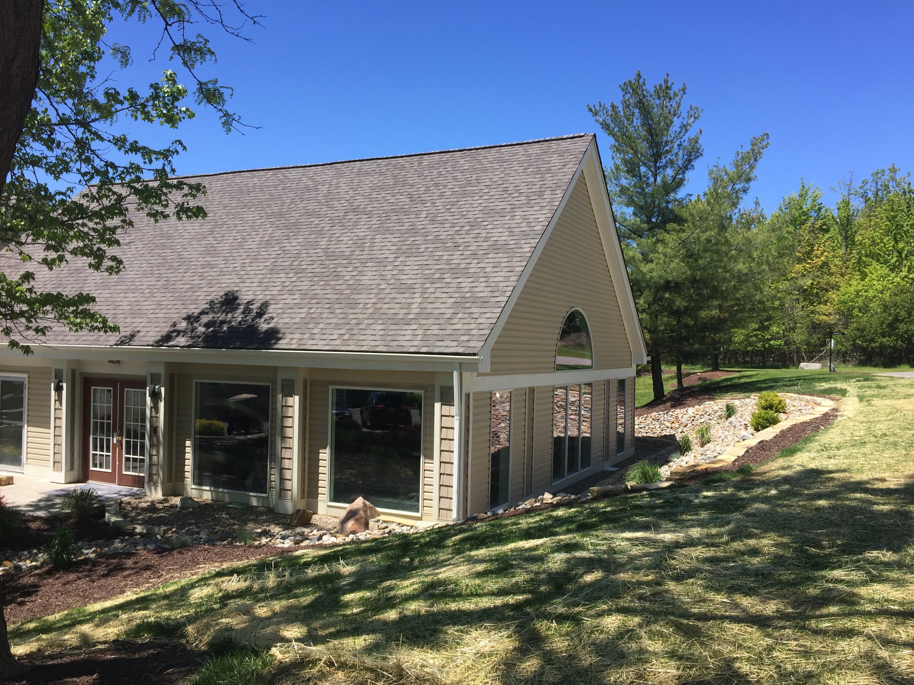
Revital Medical Spa
The first floor of an existing office building was renovated to a 5,564 sf physician’s office focusing on family medicine, allergy and immunology. Encompassing 13 exam rooms, it was designed to create an efficient flow for physicians, nurses and support staff. Nurse stations, lab and storage rooms are centrally located in a wide corridor. This also creates an open environment that provides a comfortable workplace as well as a pleasant experience for patients. A warm color palette was selected to further the calming atmosphere. The adjacent lab and x-ray room are designed to run separately and allow easy collaboration with the physician’s office..


