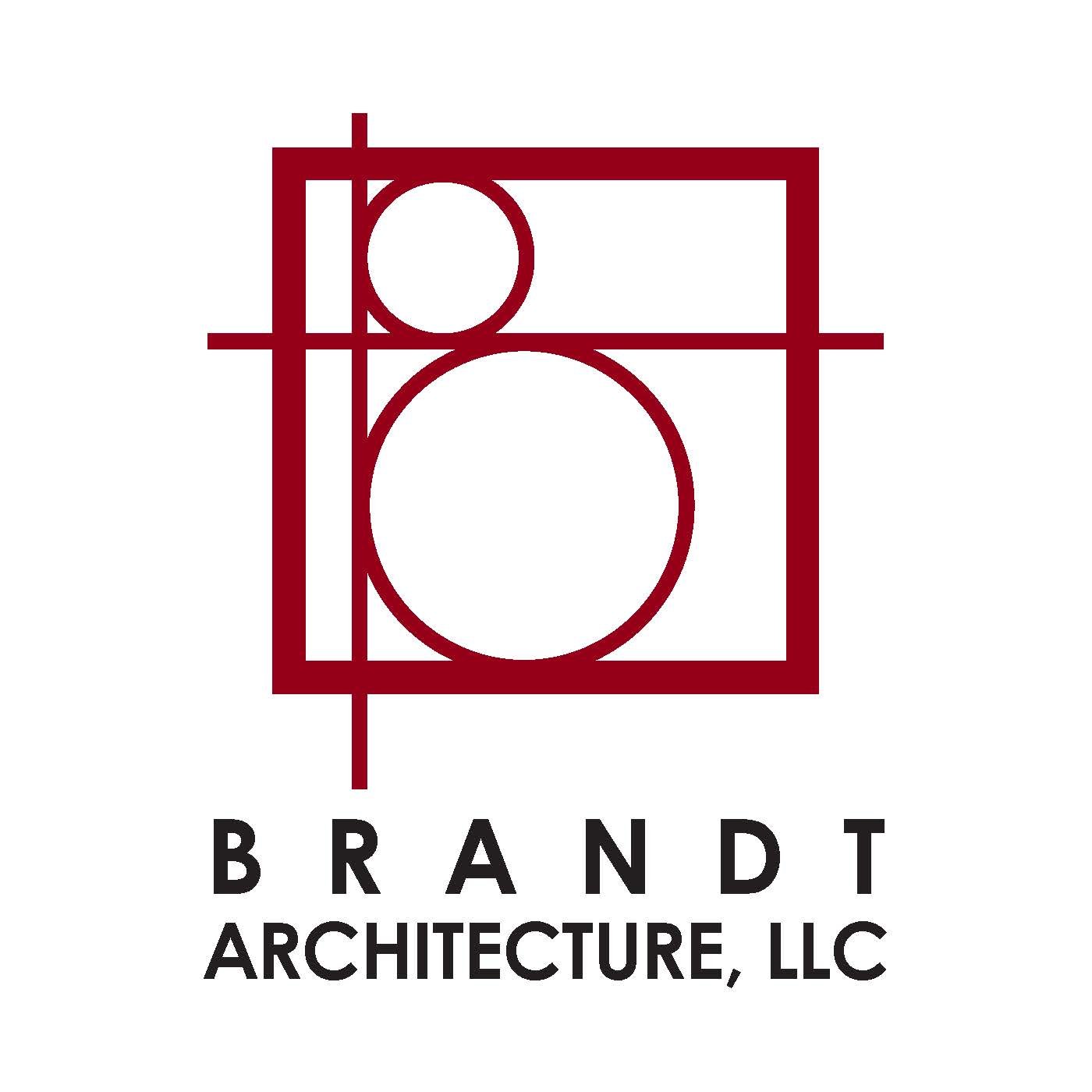The Architectural design process includes several phases for each project.
Below is a brief summary of what each phase entails and the services Brandt Architecture can provide. These services are tailored for the specific needs of each project.
Schematic Design
Establish a Program for your project; a list of requirements for specific spaces needed both in terms of size and function
Discuss aesthetics, budget and quality of project
Review code requirements for project
Create conceptual architectural sketches illustrating scale, relationship, and adjacencies of Project components. This typically includes floor plans & elevations.
Design Development
Refine schematic design finalizing size and location of Project components.
Further detailing of design in terms of interior elevations, equipment layout, and finish materials.
Delivery shall include plans, elevations, details and sections as needed. Contractor may provide more detailed estimate and schedule at this point.
Construction Documents
Remaining architectural design details are finalized.
Create complete set of documents for permit and construction. This includes technical information, such as dimensions, framing notes and material specifications.
Coordinate architectural design and details with any consulting engineers or other design consultants.
At completion of this phase, drawings are submitted for plan review and permit.
Contractor will provide final bid for work.
Construction Observation / Contract Administration
Visit site while under construction to confirm work is built according to construction documents.
Clarify any questions from the Contractor that may arise during the Construction phase.
Review submittals upon request from Contractor.
Review Change Orders upon request of Owner.

