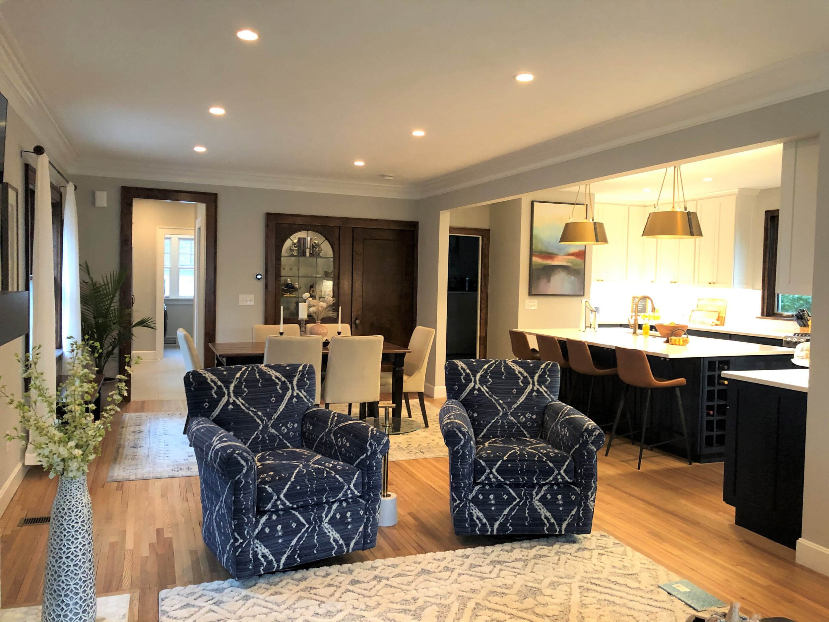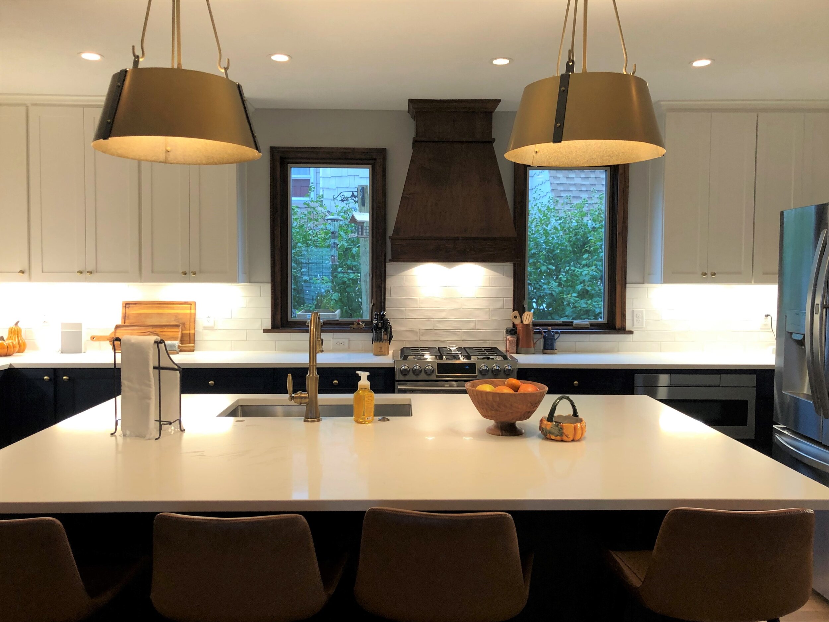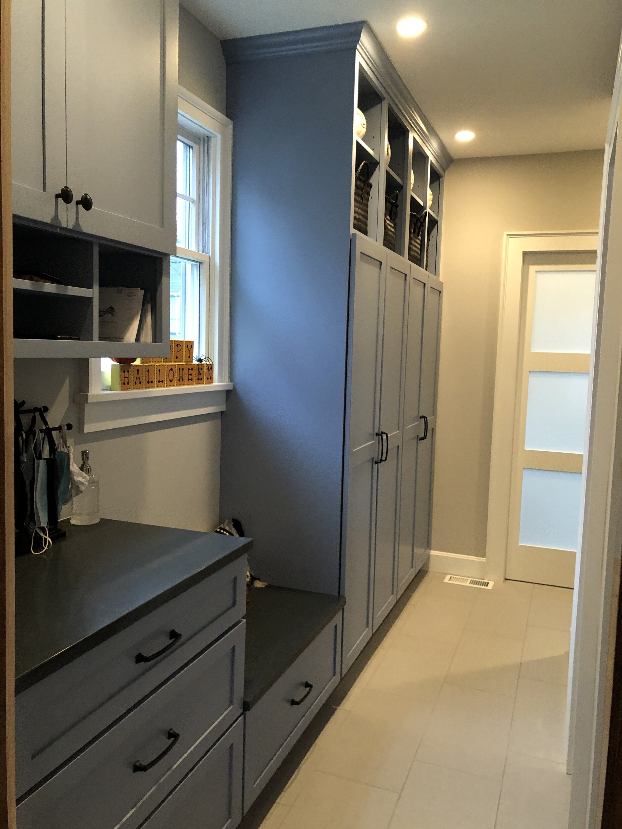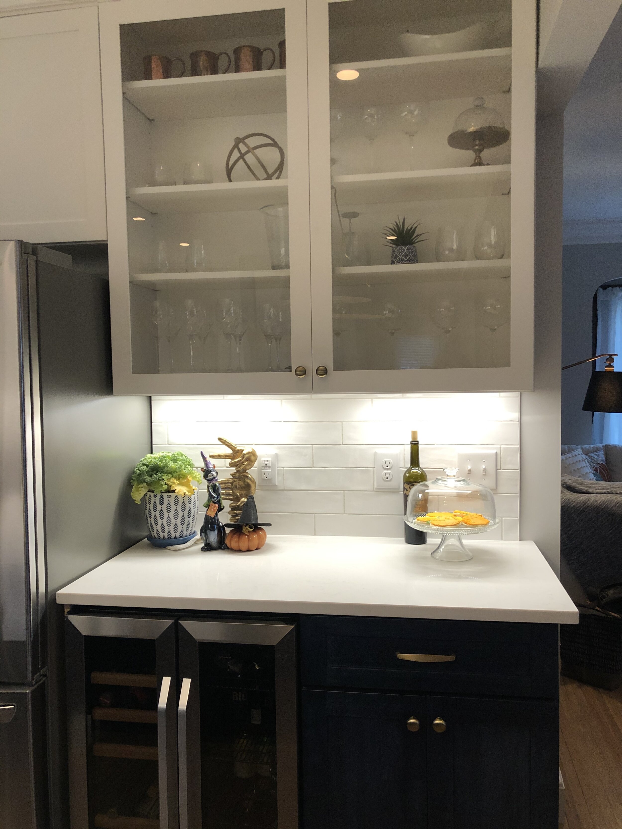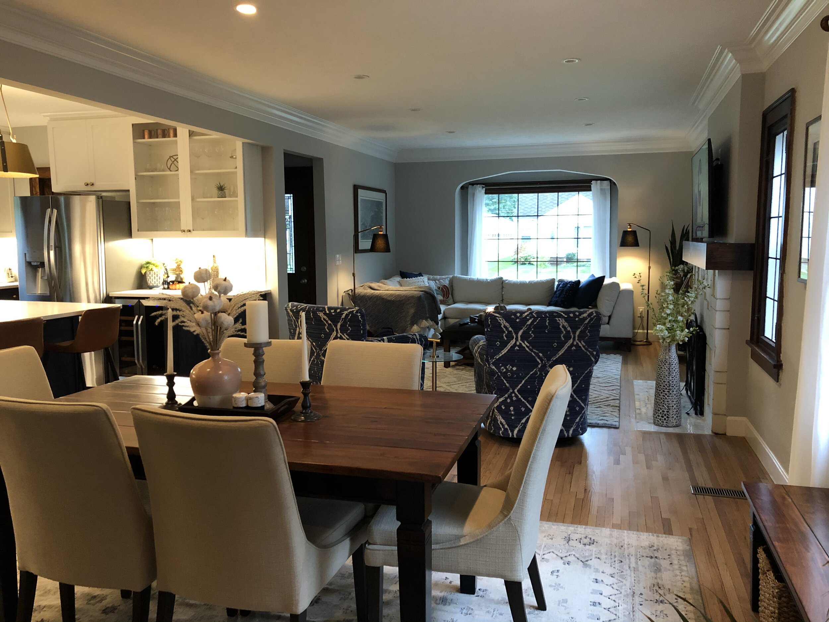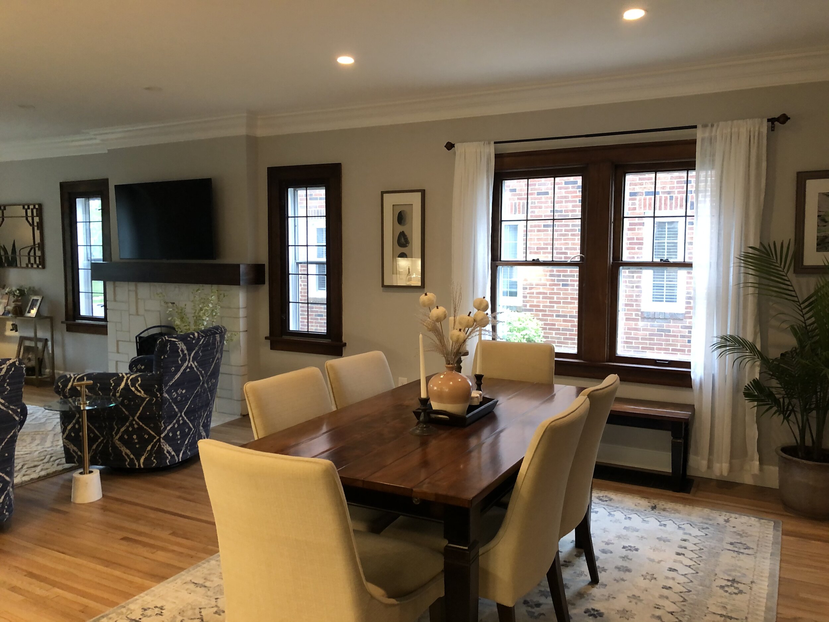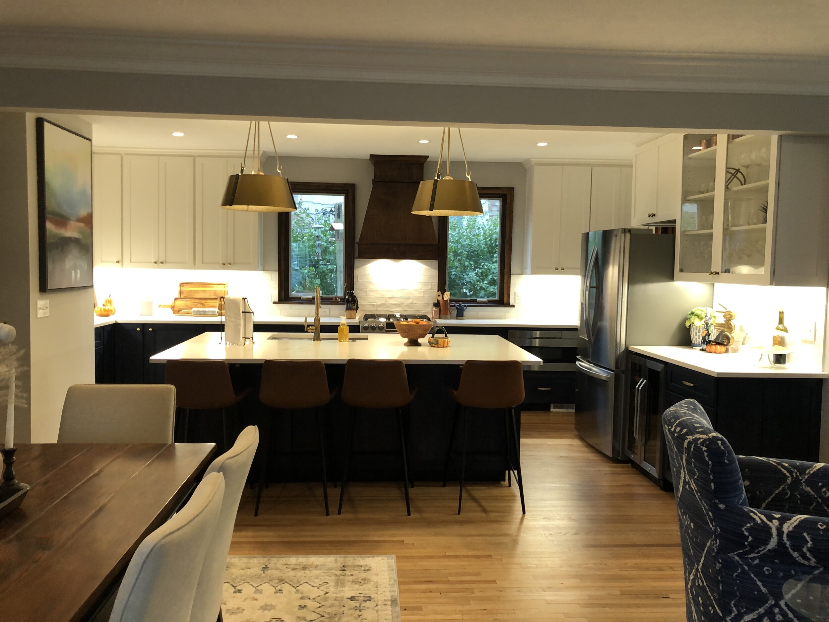Roslyn Rd. Residence
This beautiful addition is all about natural light. The primary goals were to create a larger kitchen, sitting room and primary suite. The secondary goals were to create a more welcoming and functional rear entry into the house and convert an under used screened porch to a 4- season room. A new rear entry porch was added with charming brackets and window. This leads into a spacious mudroom with half bath. Throughout the addition matching the large windows in the existing home combined with the home owner’s person style, the spaces are bright, crisp and welcoming.
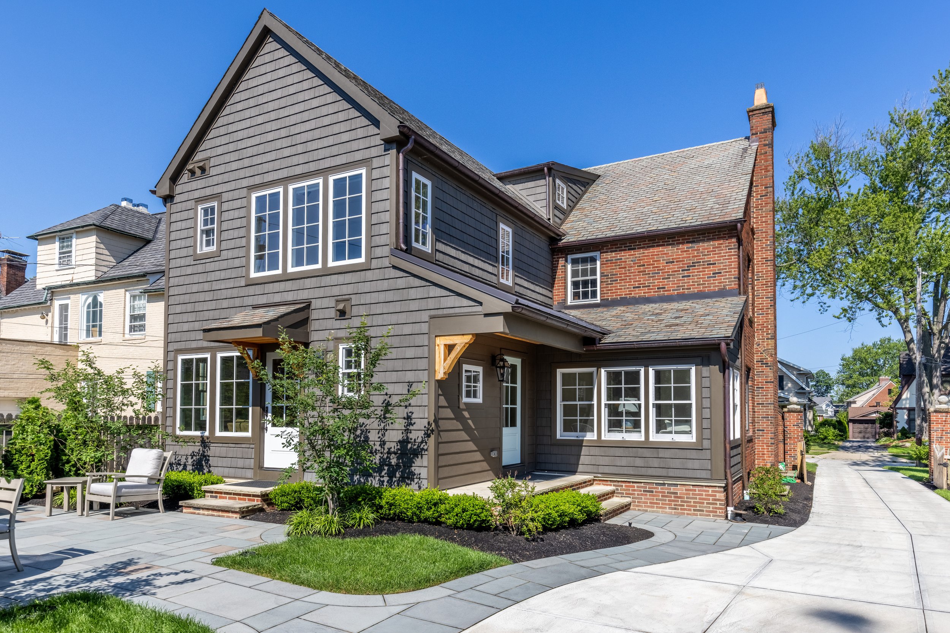
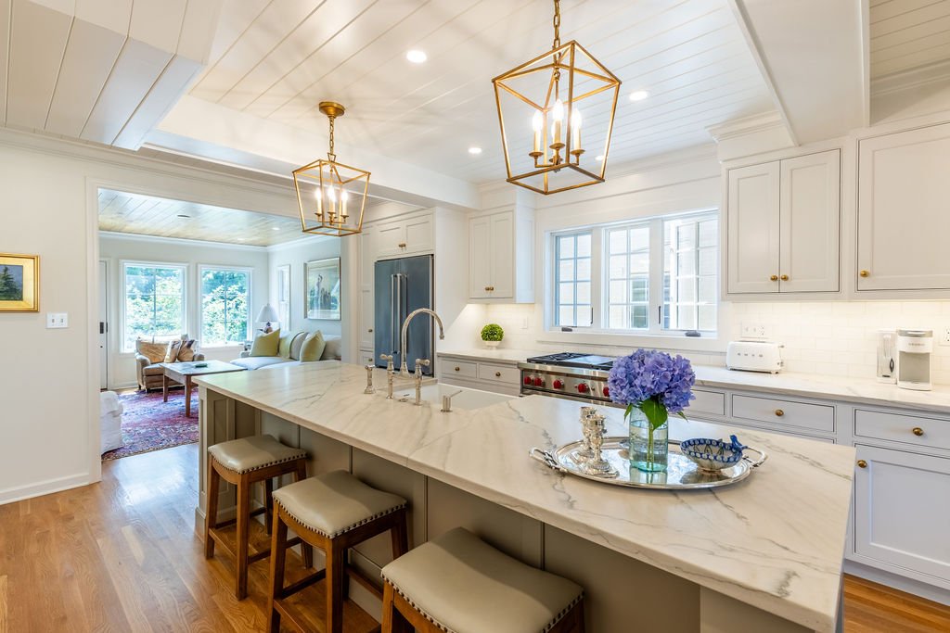
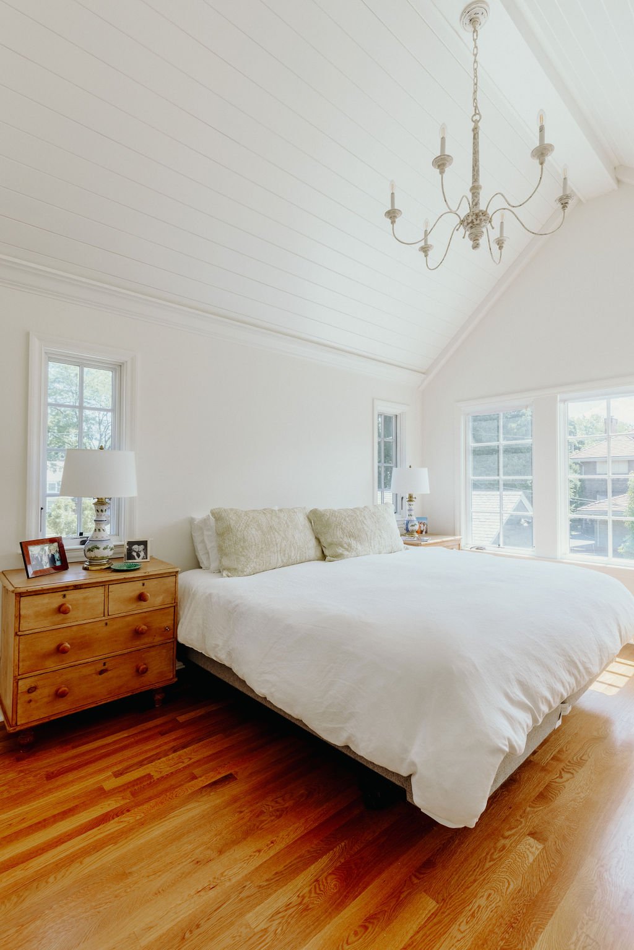

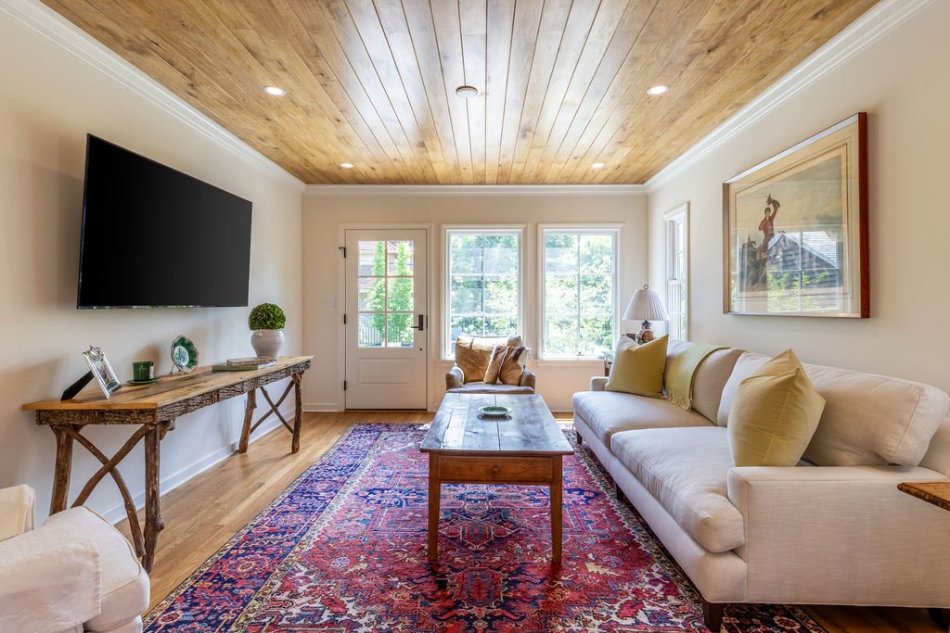
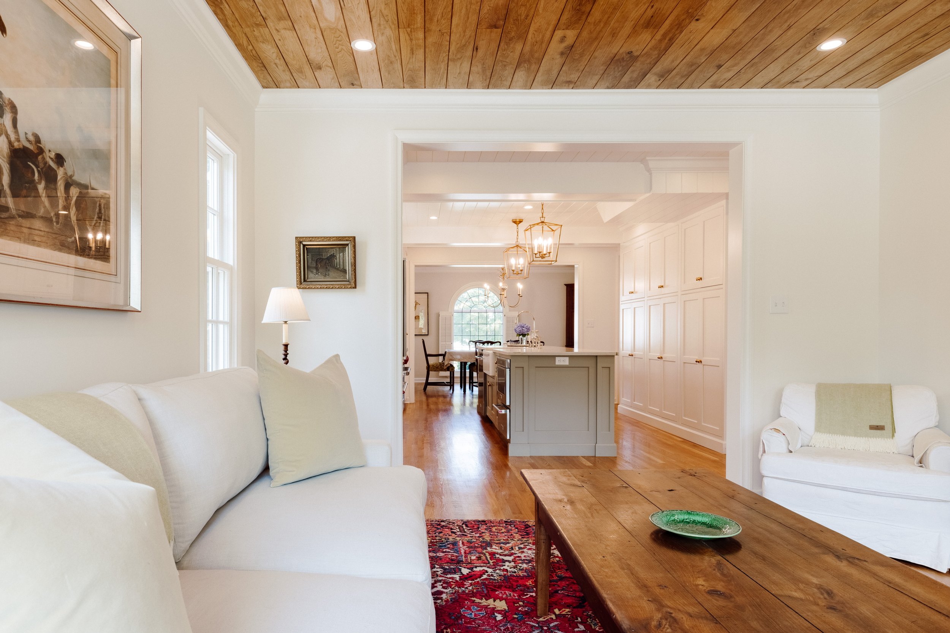
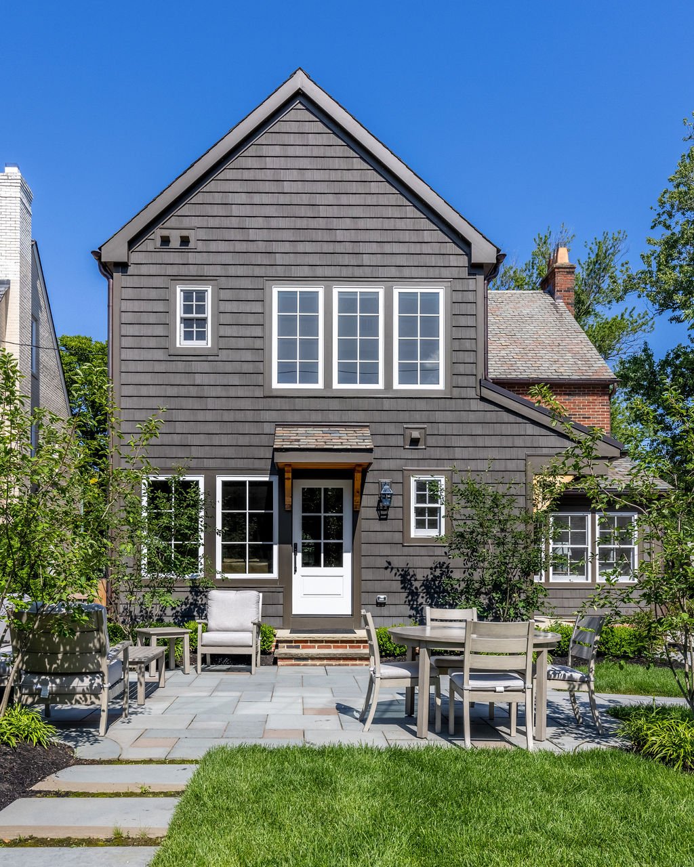
Homeland Residence





Northview Ave. Residence
Many elements of charm from the existing house are applied to this grand 2 story addition. Incorporating the Tudor style trim on both the exterior and interior really connects the project as a cohesive space and allow the house to maintain its aspect of charm on the exterior while expanding the space with a modern feel on the interior. A large open family room connects the kitchen and living space to a covered deck. A new entry canopy and mudroom was added with brackets and metal roof. The new full bathrooms each have their own beautiful details. Working with the sloped ceilings and dormers the spaces are full of character. The spacious primary suite is private & luxurious. The hallway with white wainscoting & wood beams welcome you into the suite. The bedroom itself is spacious with a sloped ceiling and large windows but the best view is from the private covered balcony adjoining the bedroom.
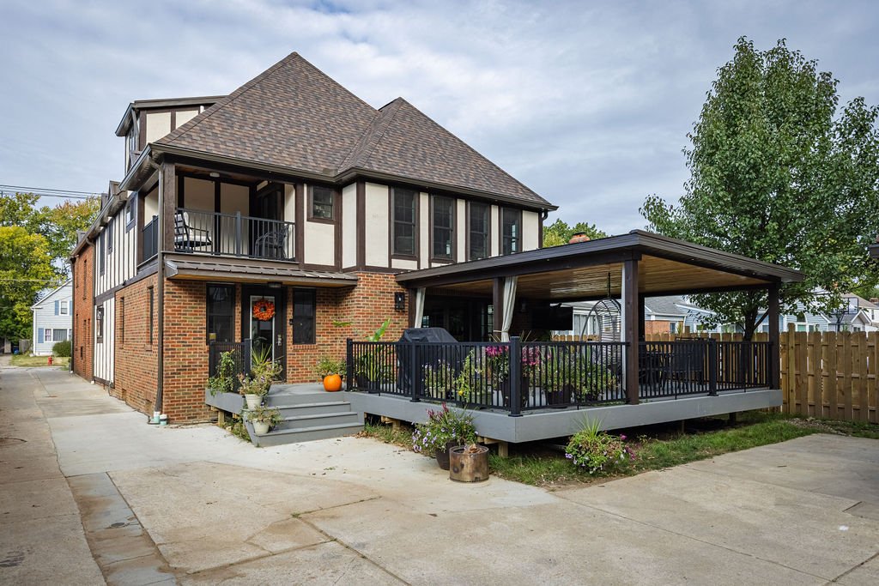
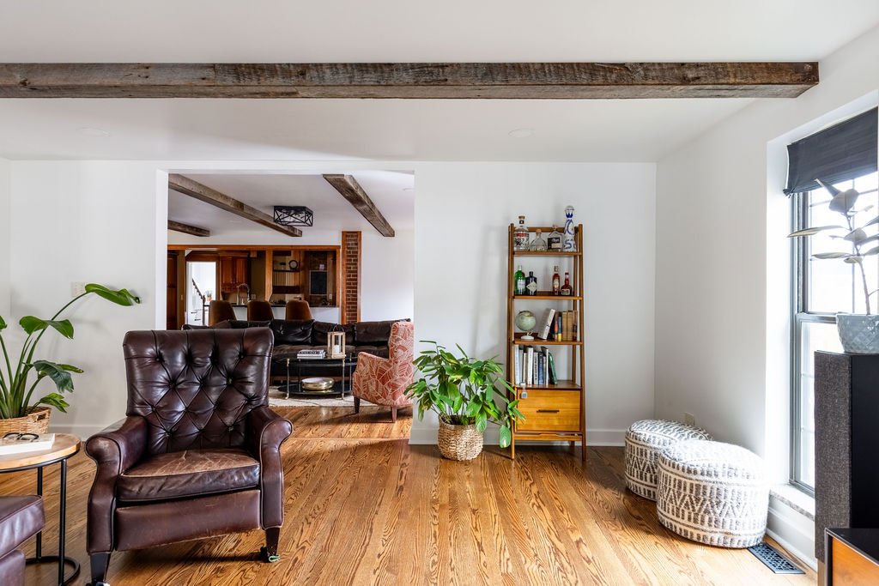
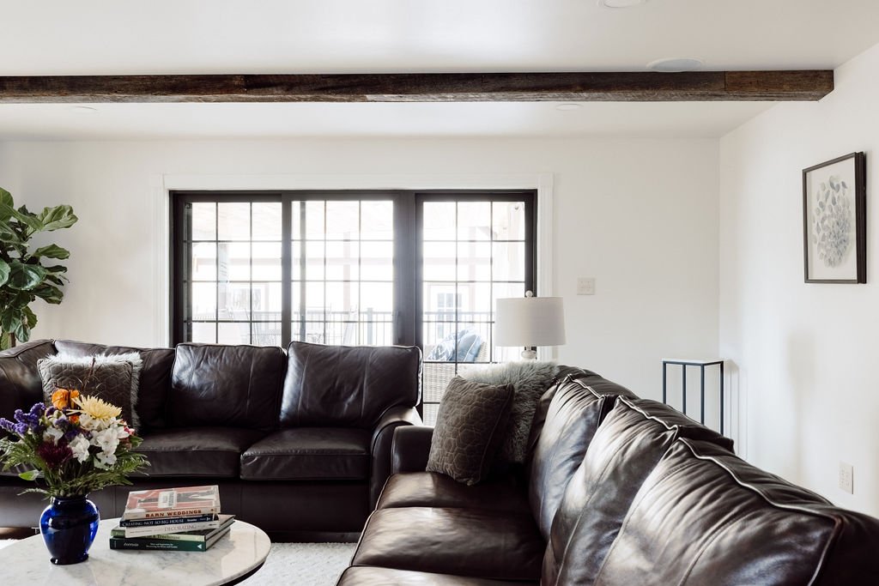
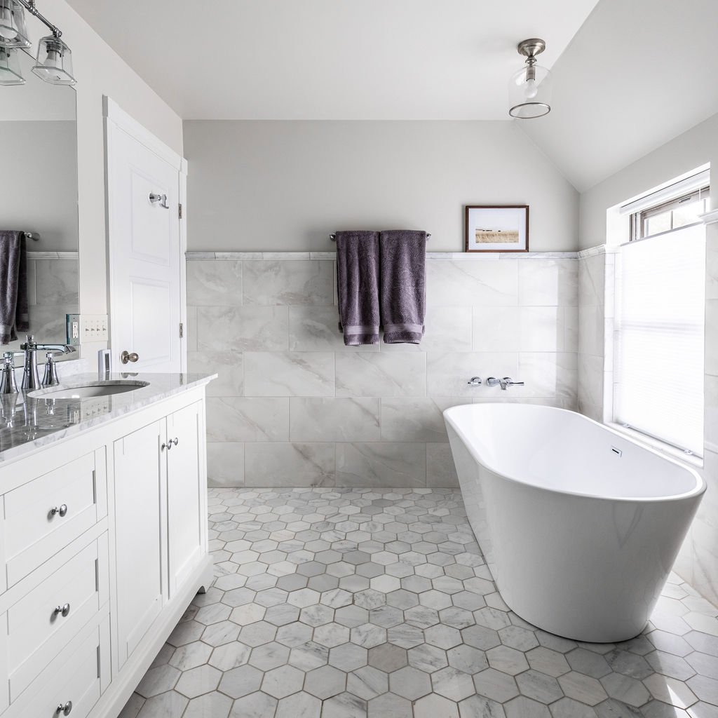
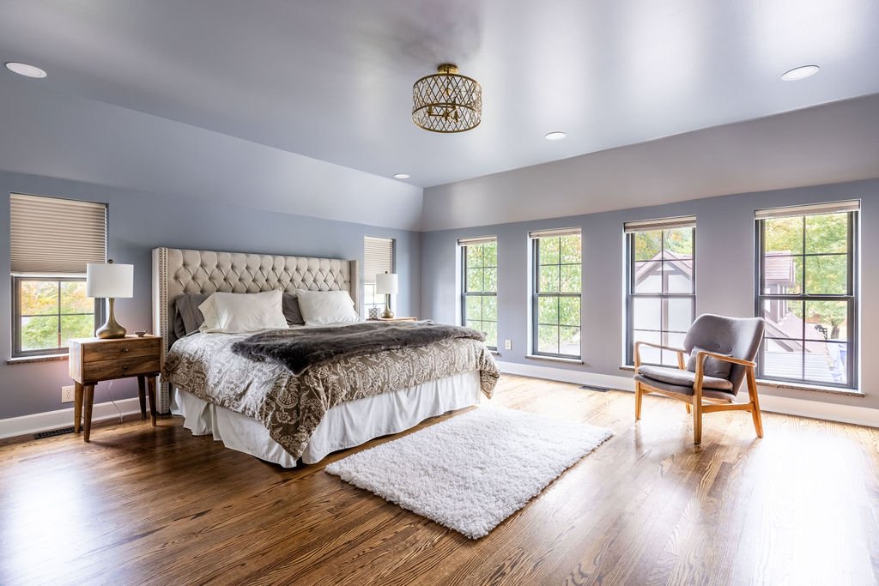
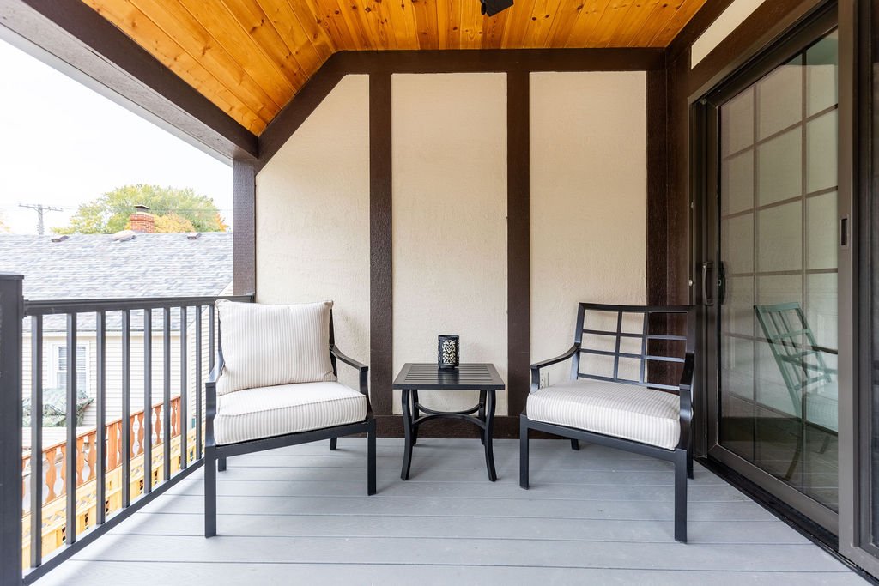
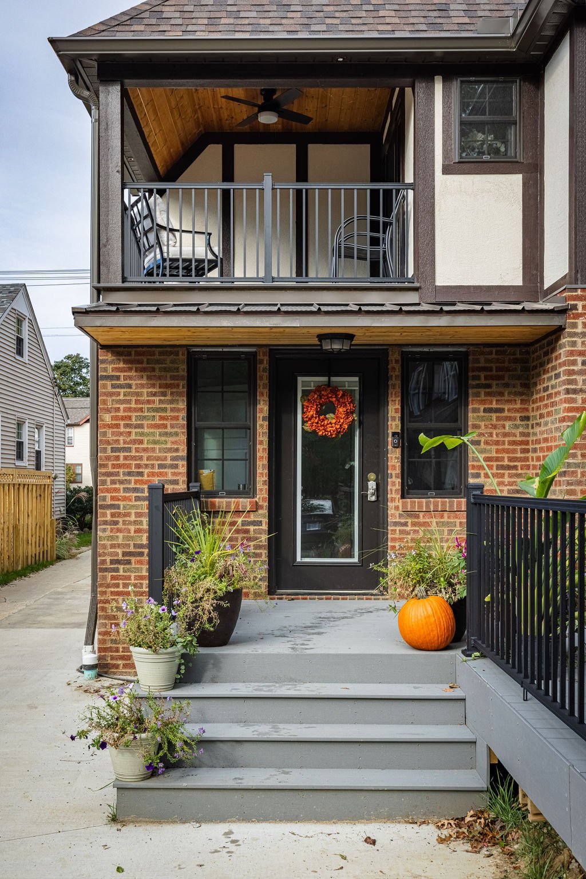
Marydale Residence
This addition uses existing roof lines and pitches to create its form as it extends off the back of the house, expanding the kitchen and living spaces, as well as a new primary suite bath above. The Owner’s needed to create more gathering space for their family and grandchildren. The large island and open kitchen provide spaces for multiple chefs and little helpers. The vaulted living room has a focal point of the large stone fireplace and multiple seating areas. The spacious primary bath has terrific storage and beautiful finishes.
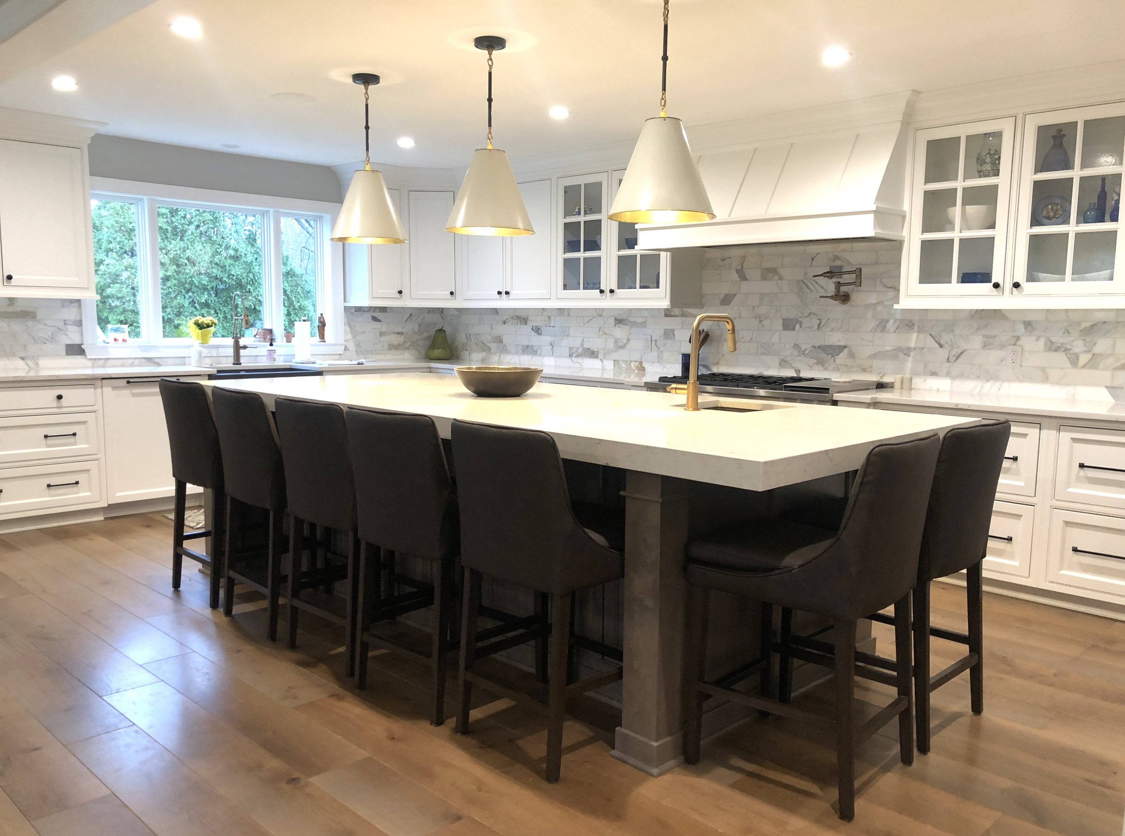

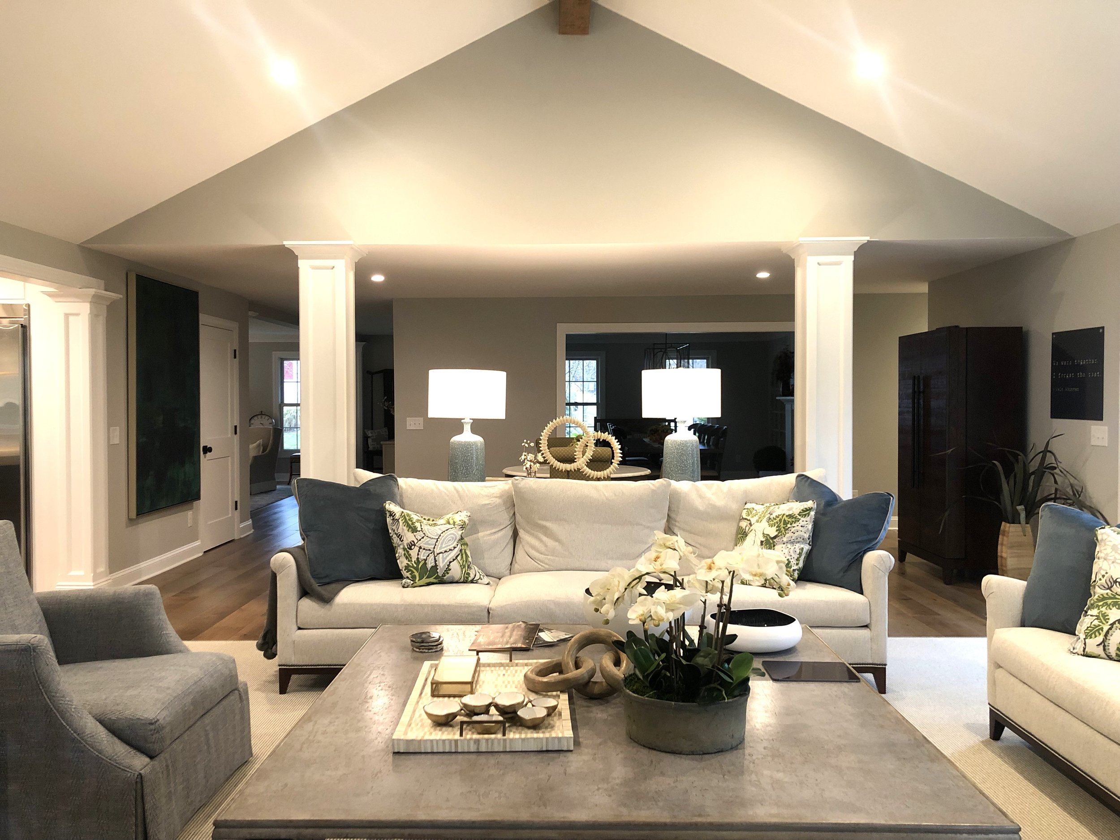
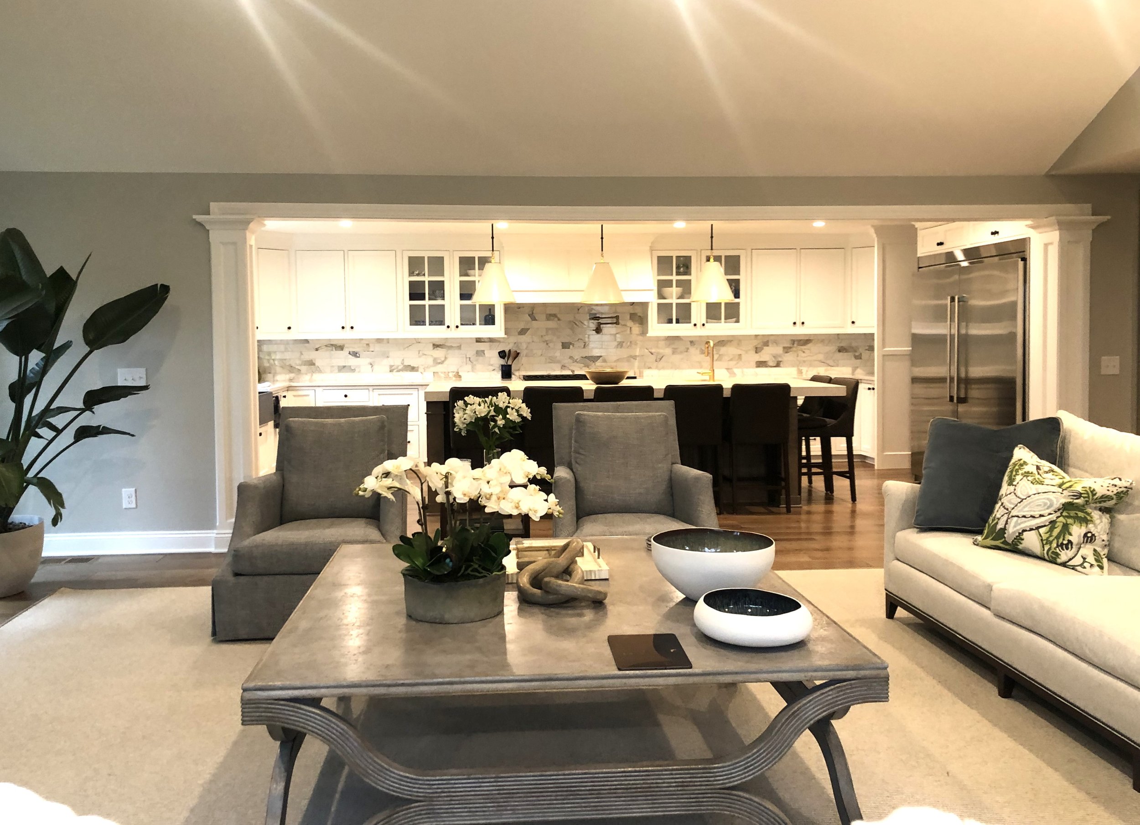
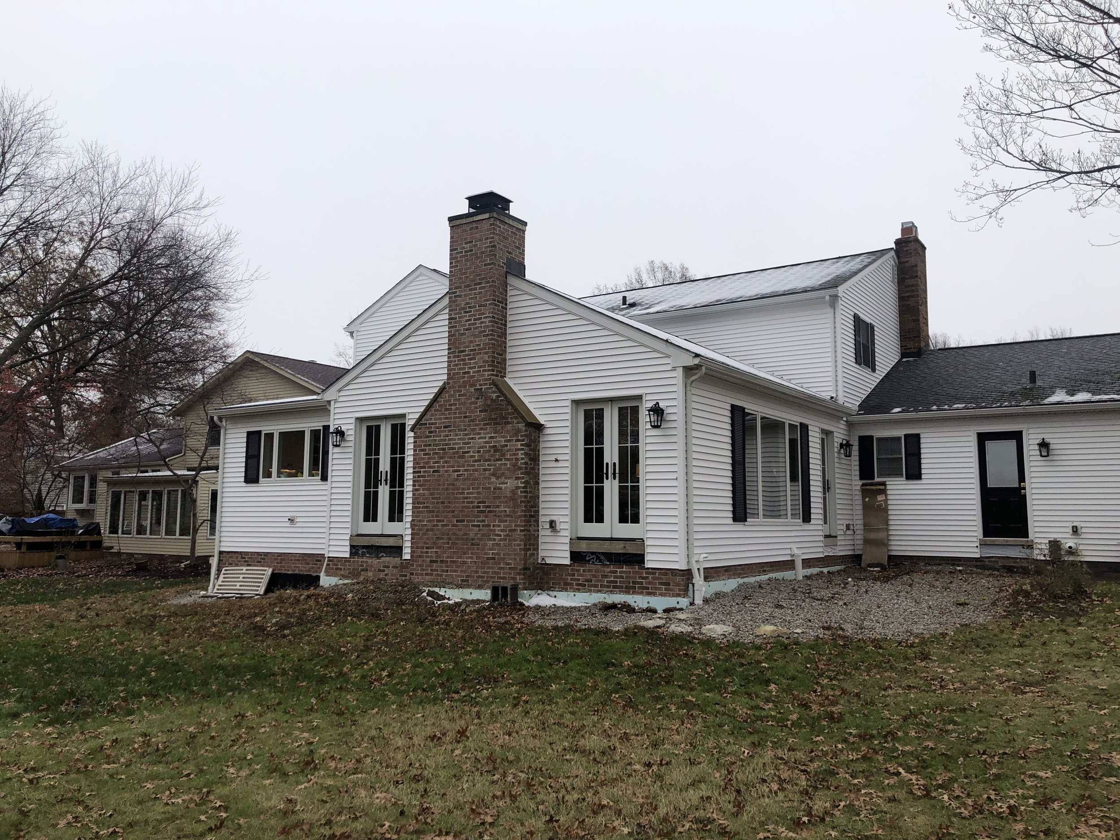
Wolf Rd. Residence
This large 2 story addition was built to add a primary suite, family room and expanded kitchen. A new garage and mudroom were added with a large playroom and exercise room above. The jewel of this addition is the glass enclosed family room with a sunroom feel. The Addition brightens up the space on both the interior and exterior while incorporating elements of charm from the existing house. The addition includes attention to detail from the octagon window in the new entry, a trellis in the rear, plank & beam ceilings and custom built- in shelving in the family room, mudroom and kitchen. The white siding with brick accents on the addition contacts the existing home, creating lots of movement throughout the facade.
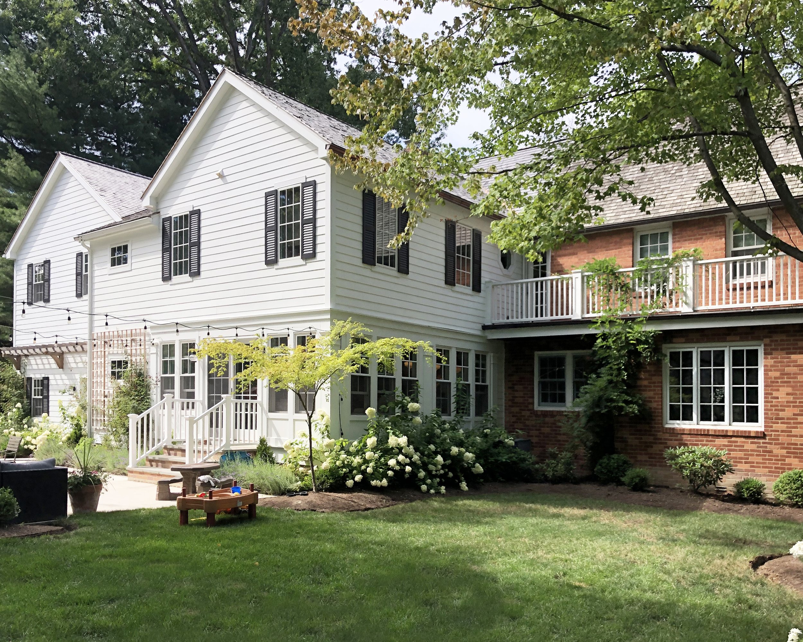
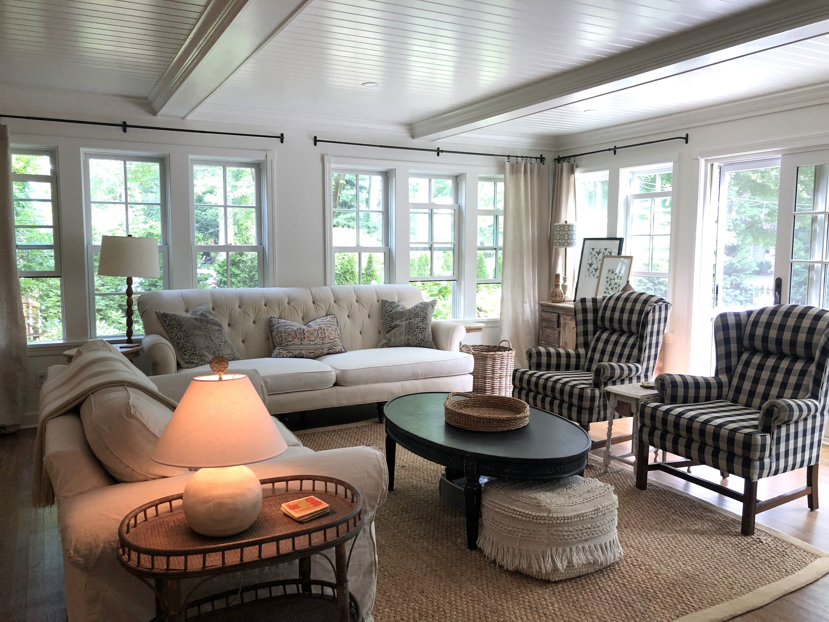
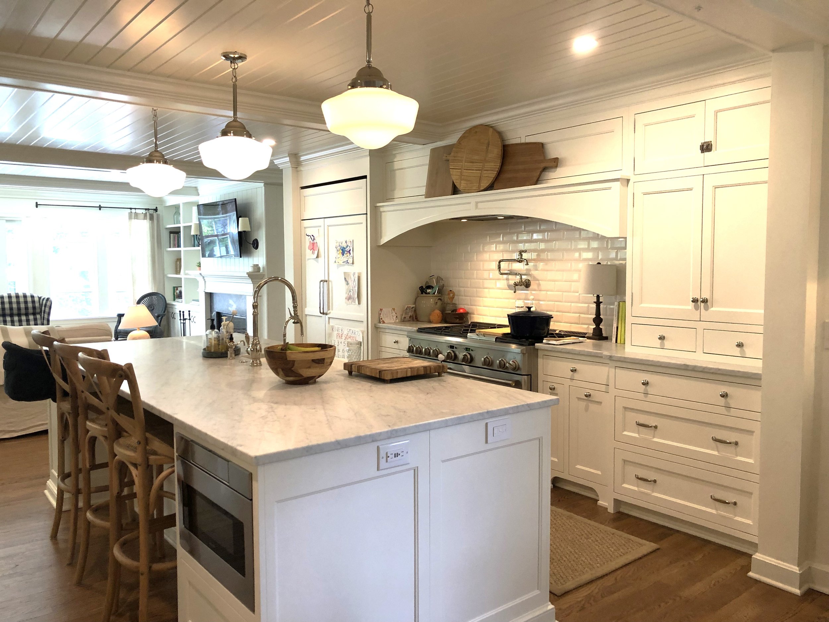

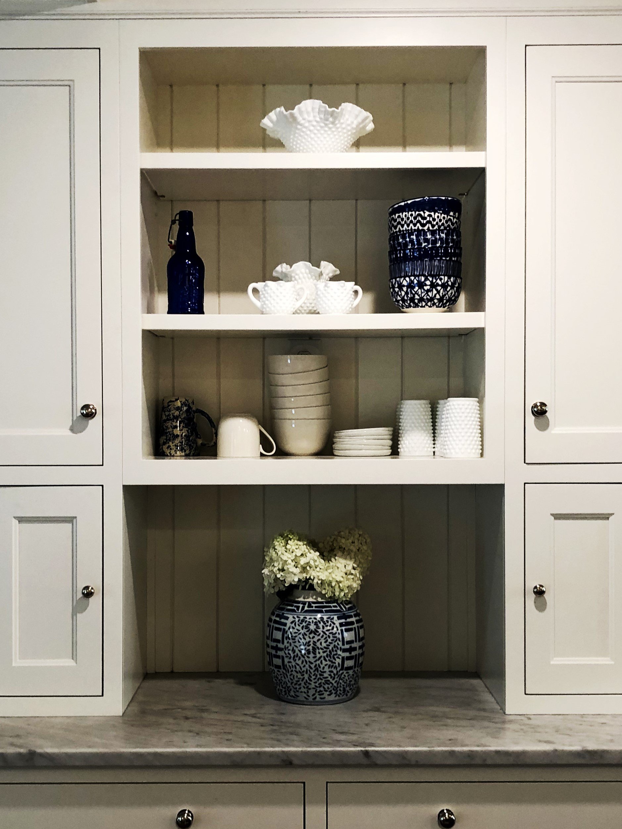
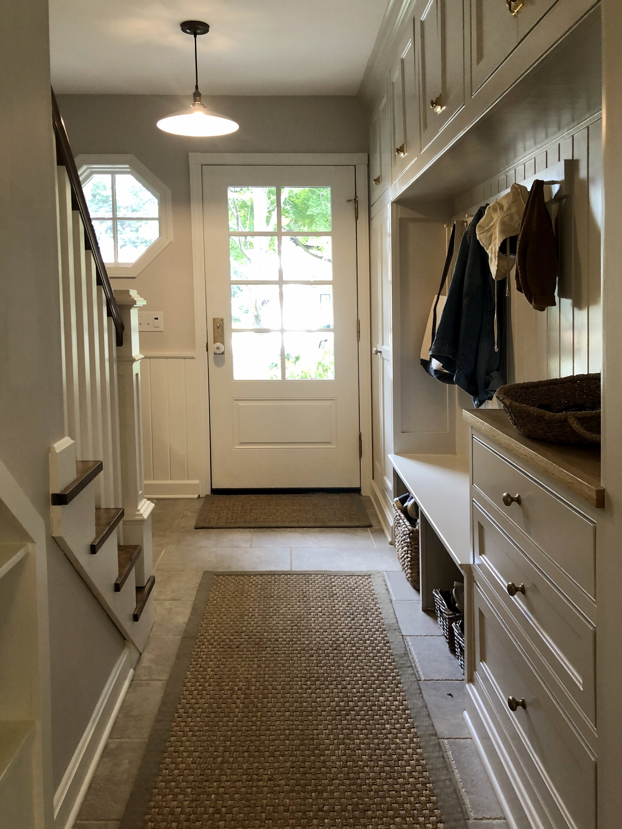
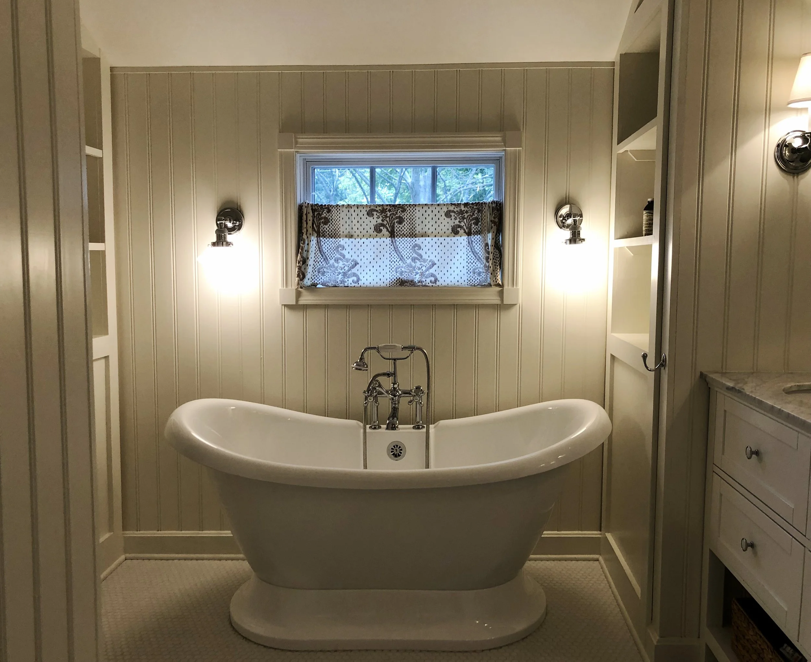
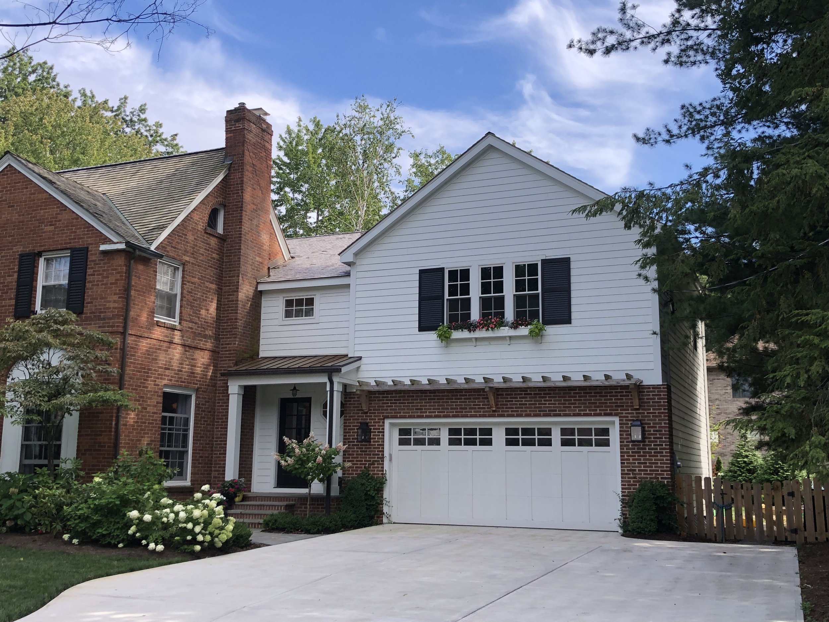
Relief Properties Inc.
We have enjoyed working with Relief Properties Inc. & their team of designers, contractors and realtors on 40 projects since 2015. They have provided some of the best “before and after” photos taking distressed properties, gutting them and updating them to a contemporary style of living.
As seen on the HGTV pilot “Gut Job”, this project was a huge transformation from a fire damaged duplex to a beautiful single family home. This renovation includes a new two story open foyer, open kitchen and living spaces, 2 bedrooms and baths and a beautiful vaulted master suite. Some special details from the original home were maintained such as fireplaces and leaded windows keeping the charm and history of the original home while delivering the Relief Properties signature style.
photo credit: Relief Properties Inc.
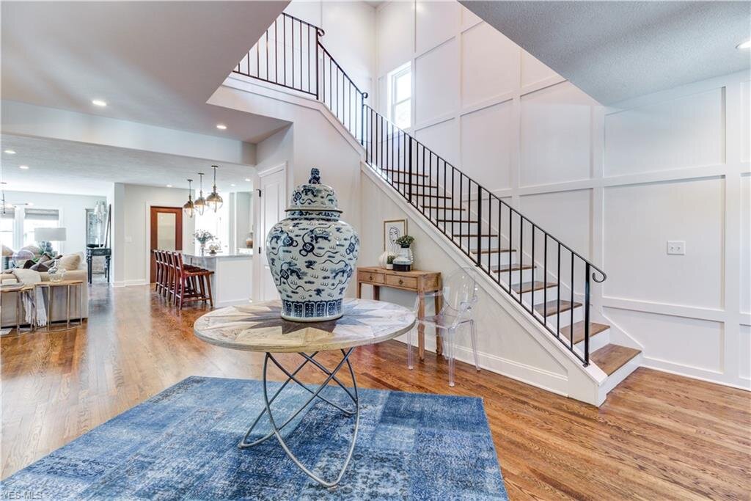
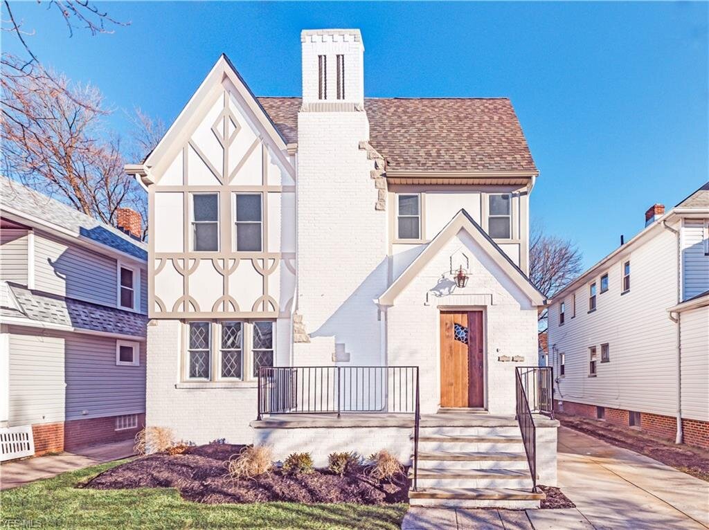
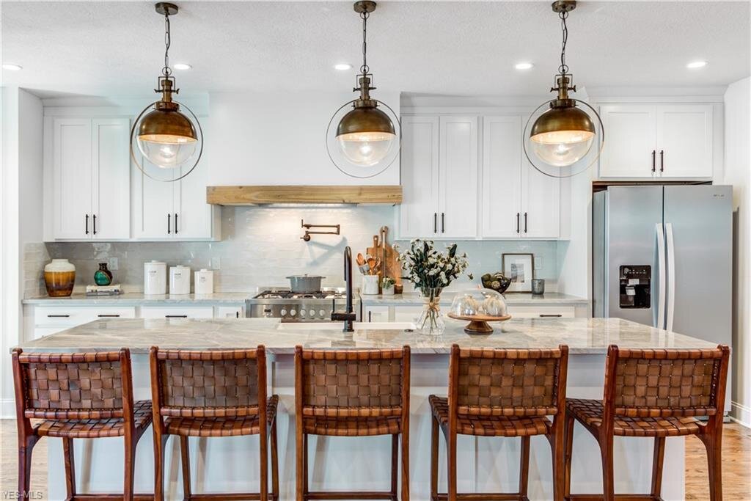
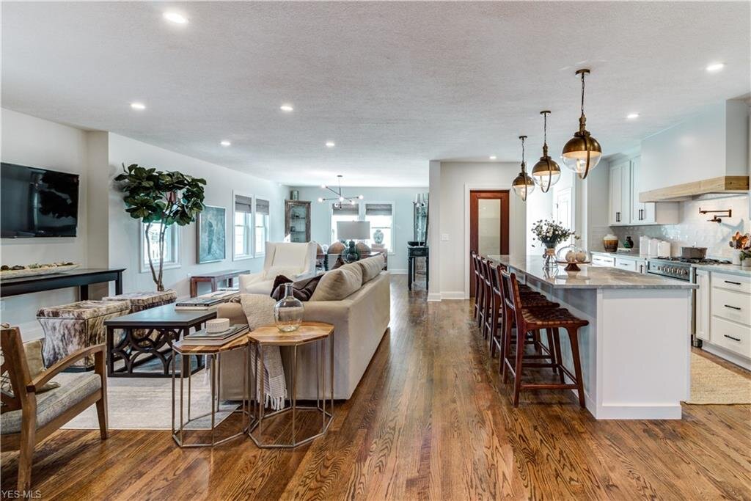
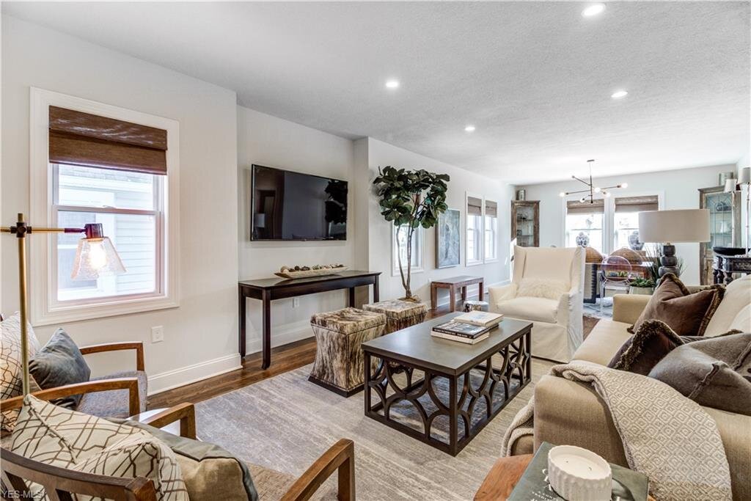
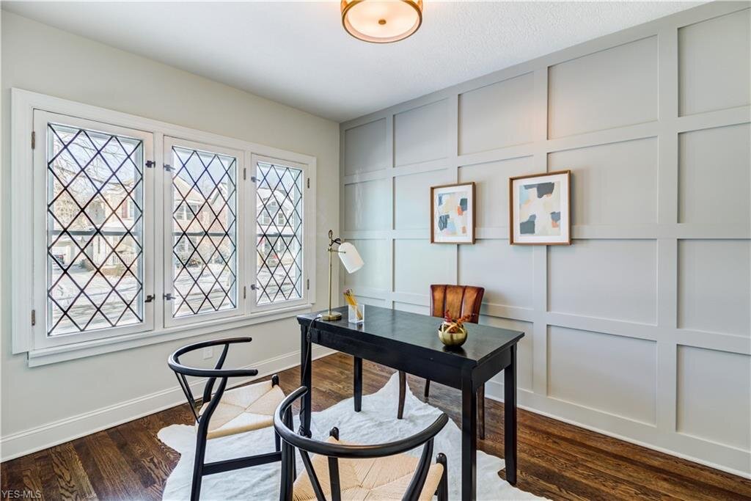
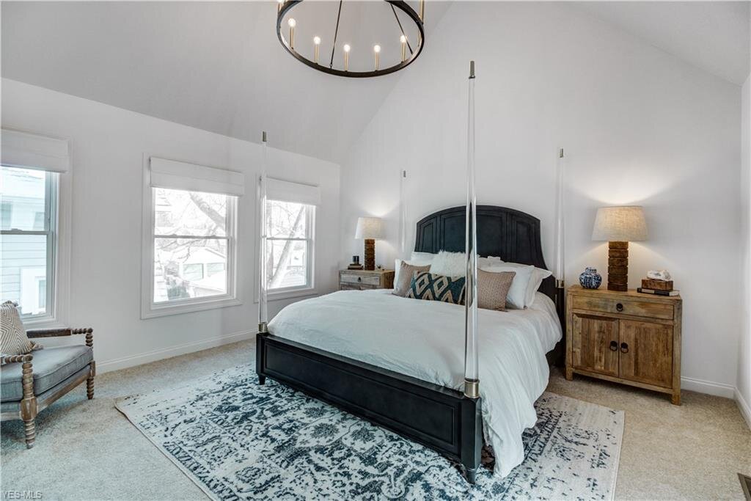
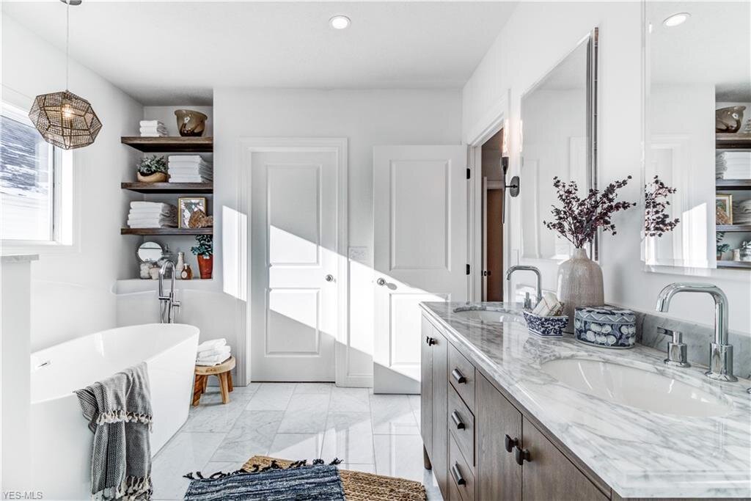
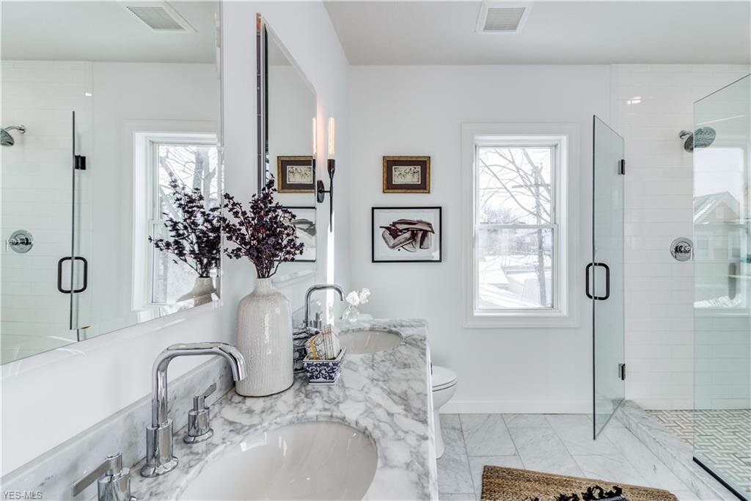
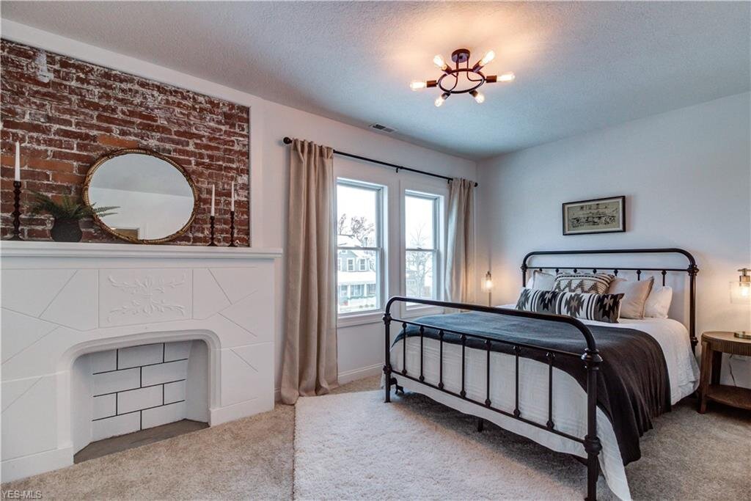
Elmwood Residence
This Rocky River home had many charming details but a previously renovated kitchen with poor function and flow. We enclosed a covered porch to create a larger dining space and opened the wall to the living room. This allowed more space to feature a large central island, more counter space and improved work flow. The space has been largely brightened up by the addition of modernist light fixtures and windows, as well as the usage of light-toned materials, really making the color pop in this space. We maintained the proportion of the windows on the enclosed porch keeping and added a covered front entry enhancing the Tudor details of the original house.
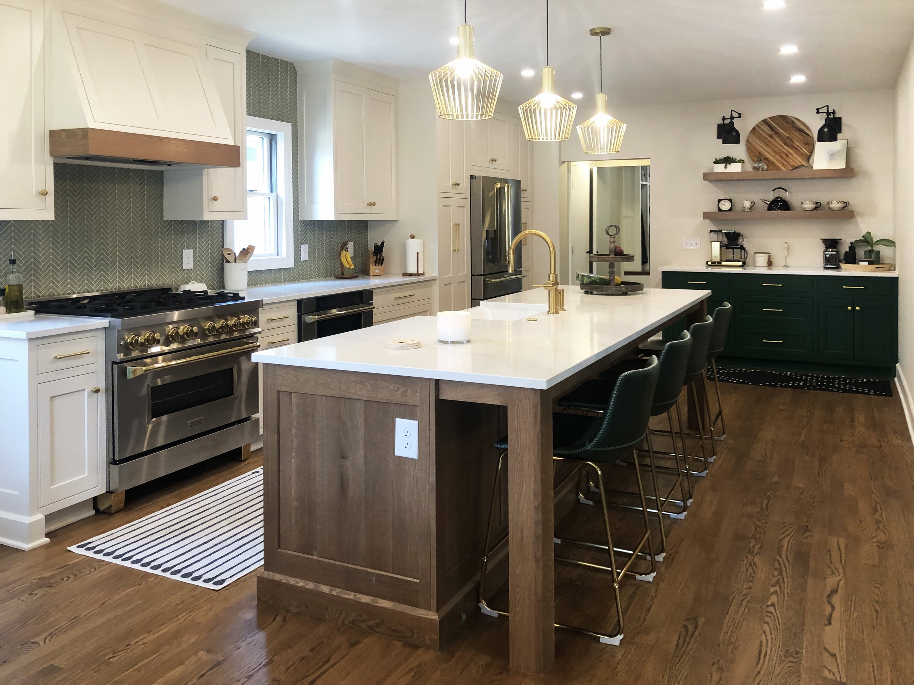
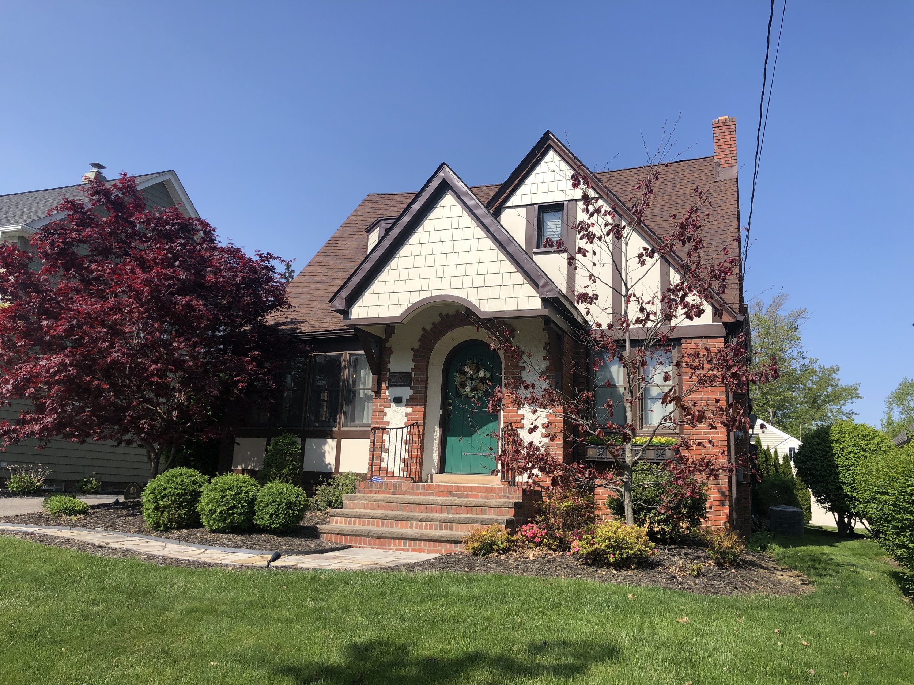
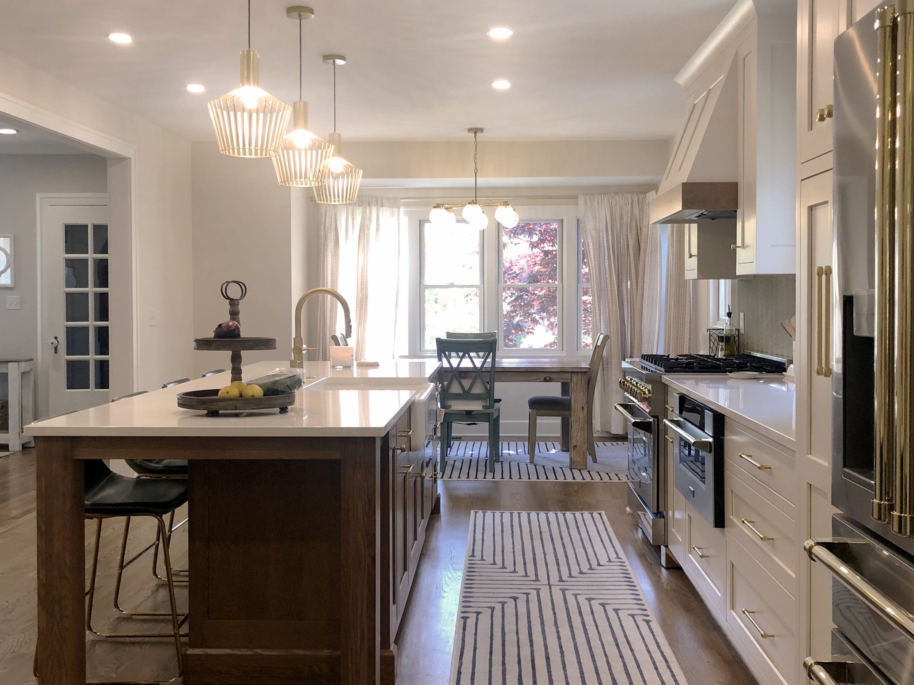
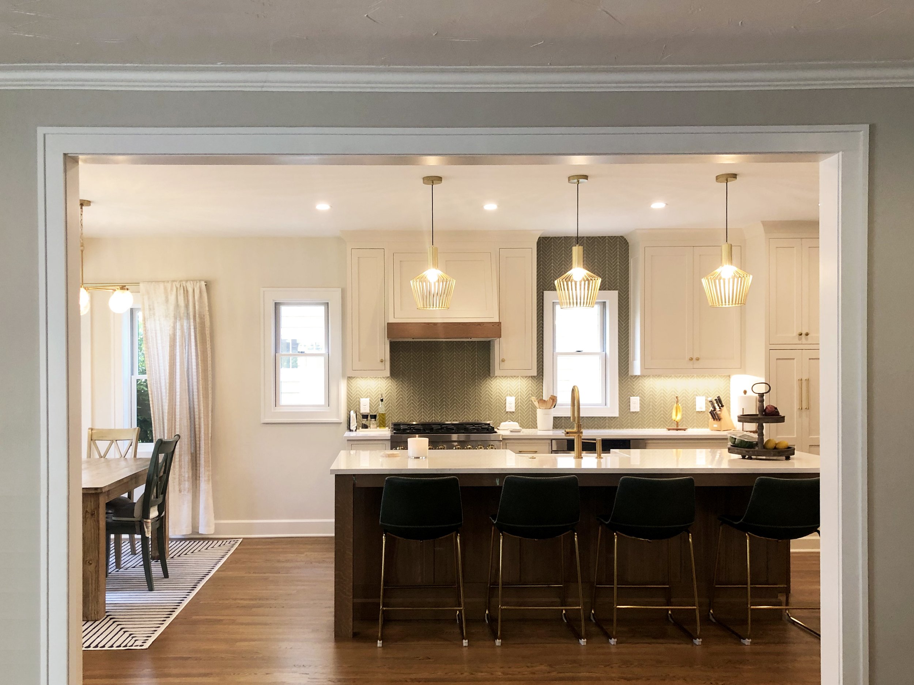
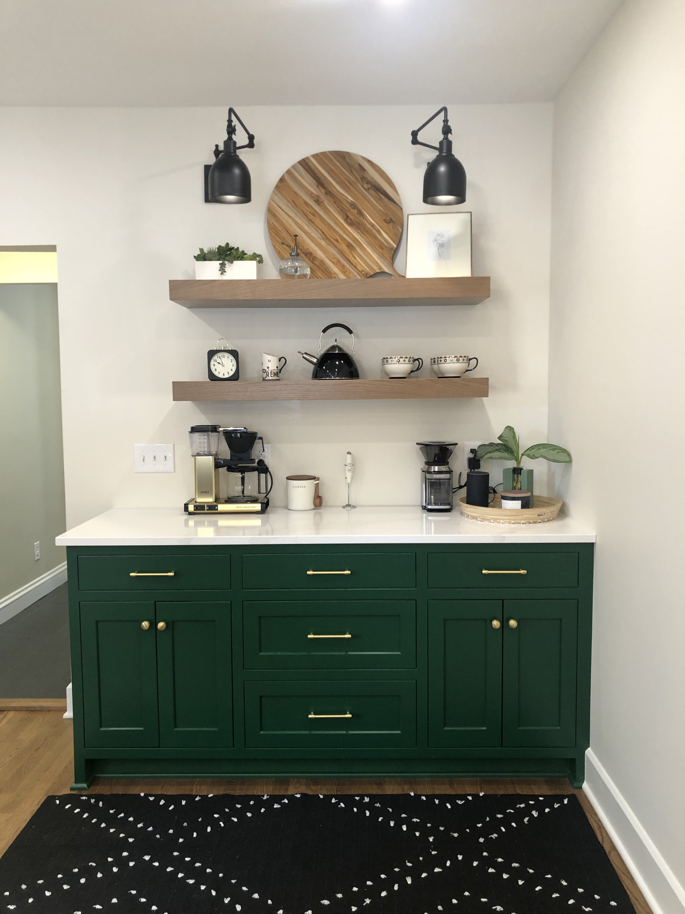
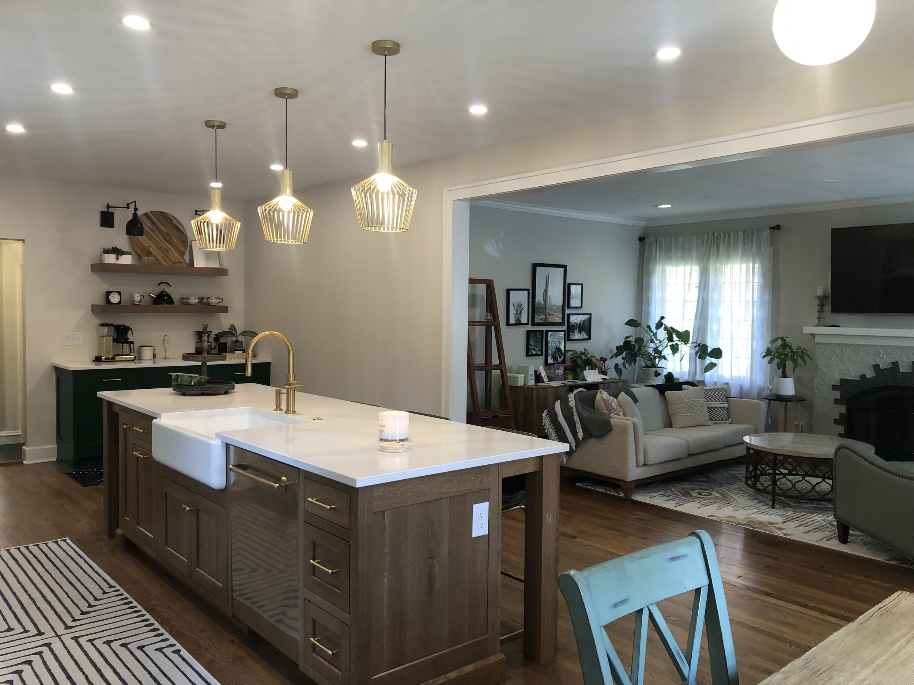
Aberdeen Rd. Residence
While not a large addition, a well placed 586sf can be very impactful. In this case, we expanded the kitchen to have a more functional and modern flow as well as space for a kitchen table or sitting space. On the upper floor, a stunning primary bath and laundry room were added. A guest suite with a full bath was added on the third floor making terrific use of the sloped ceiling and attic access storage. The existing screened porch was converted to a 4-season sunroom with dramatic vaulted ceiling. The entire house was gutted and refinished by the homeowner, who is an Interior designer, blending many of the 1920’s details with a modern aesthetic. A new covered rear porch with fireplace was added as well as a new garage. The combination created a lovely private courtyard feel in the back yard.
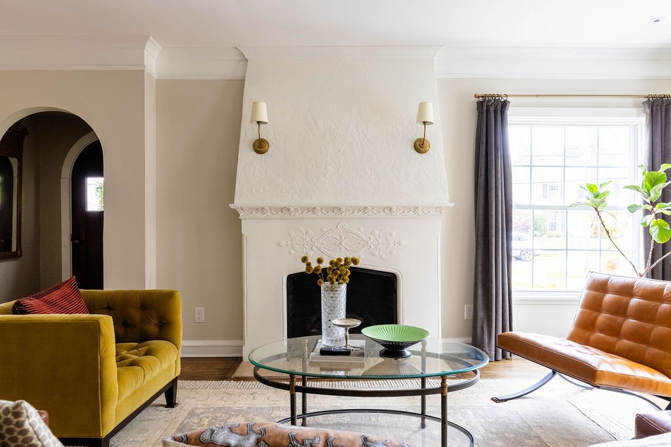
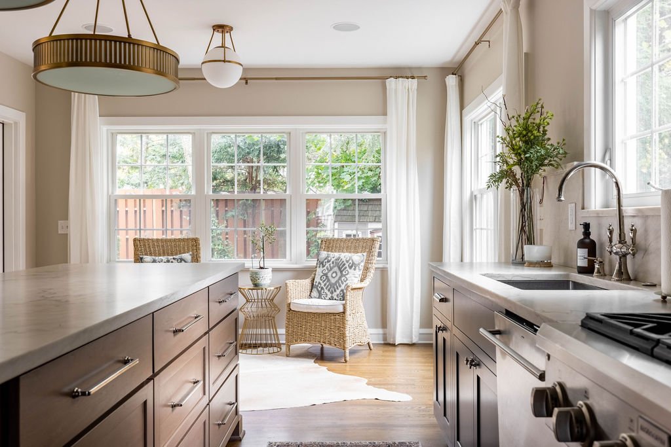
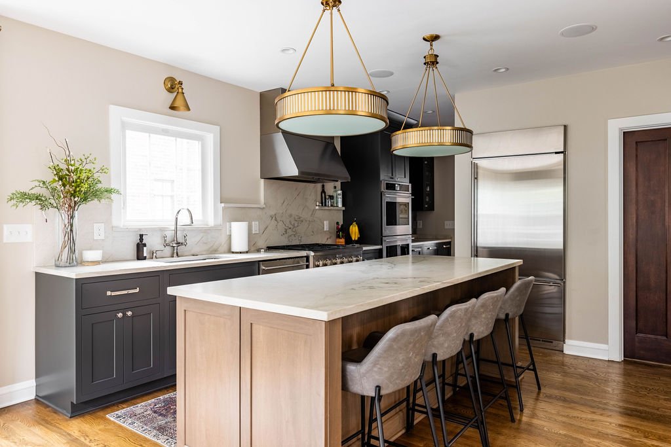
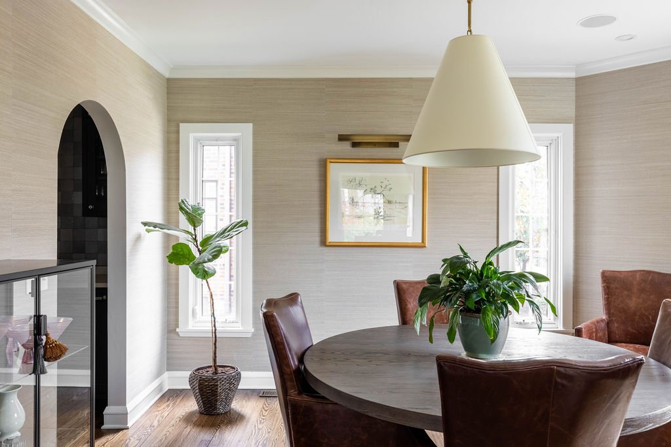
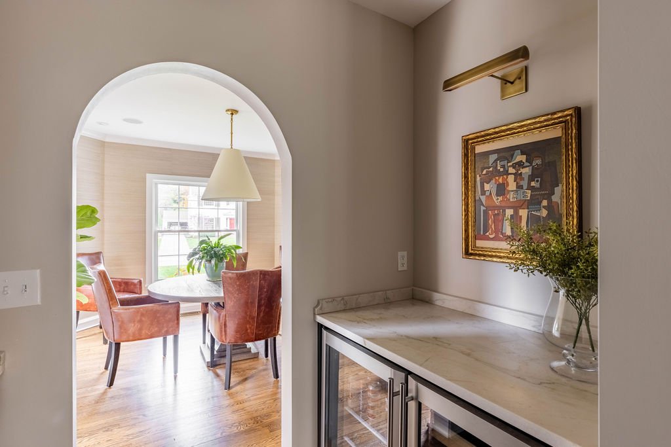

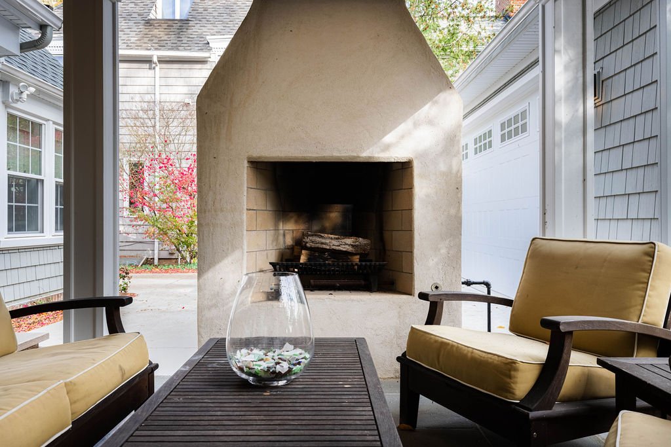
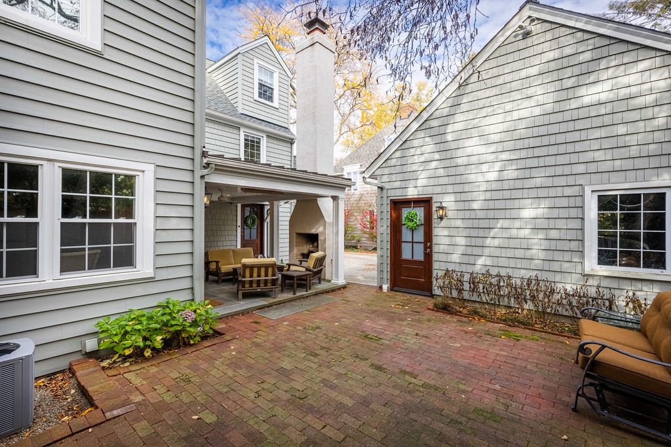
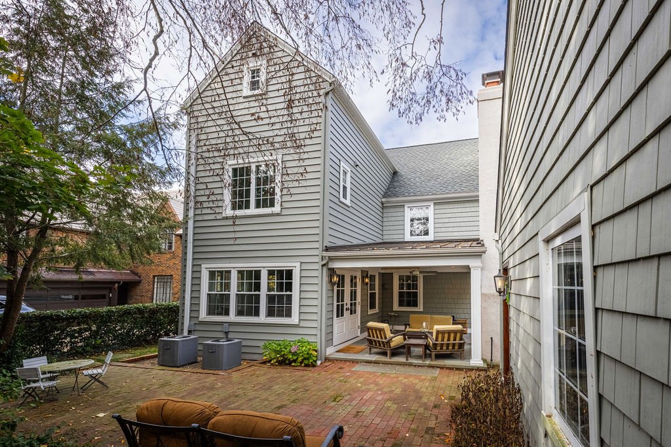
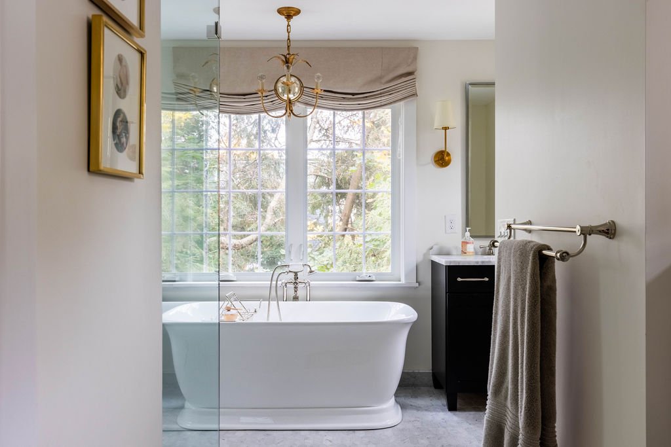
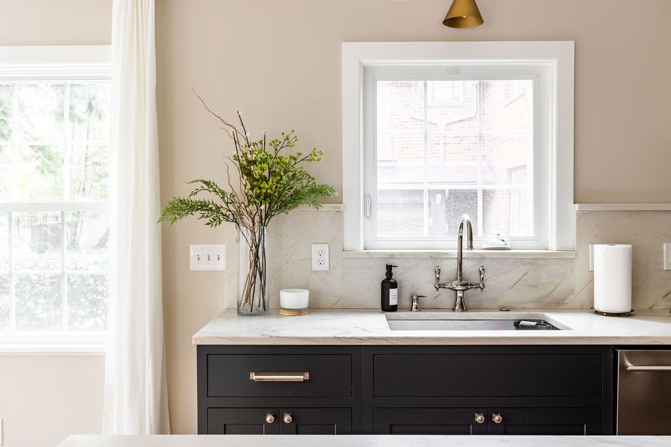
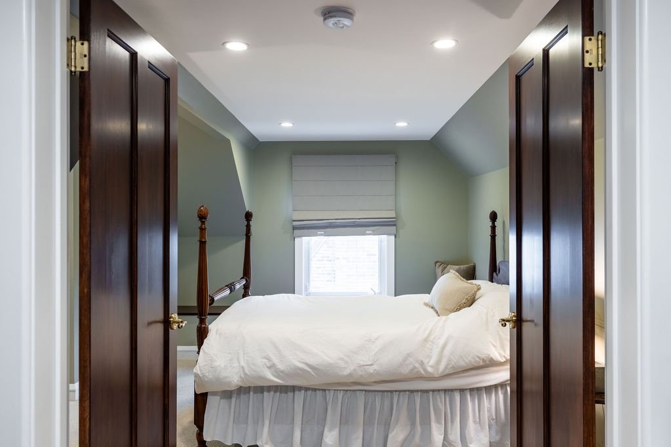
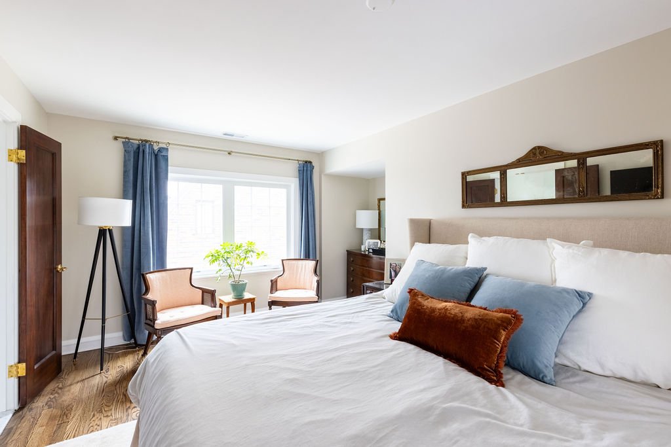
Beach Rd. Boat House
The clean & simple modern design of this project belies the complexity of the site. Built within 12” of each neighbor and built over the water, we worked closely with the marine engineers and contractors to develop a structure that suited the client’s needs and could be reasonably constructed.
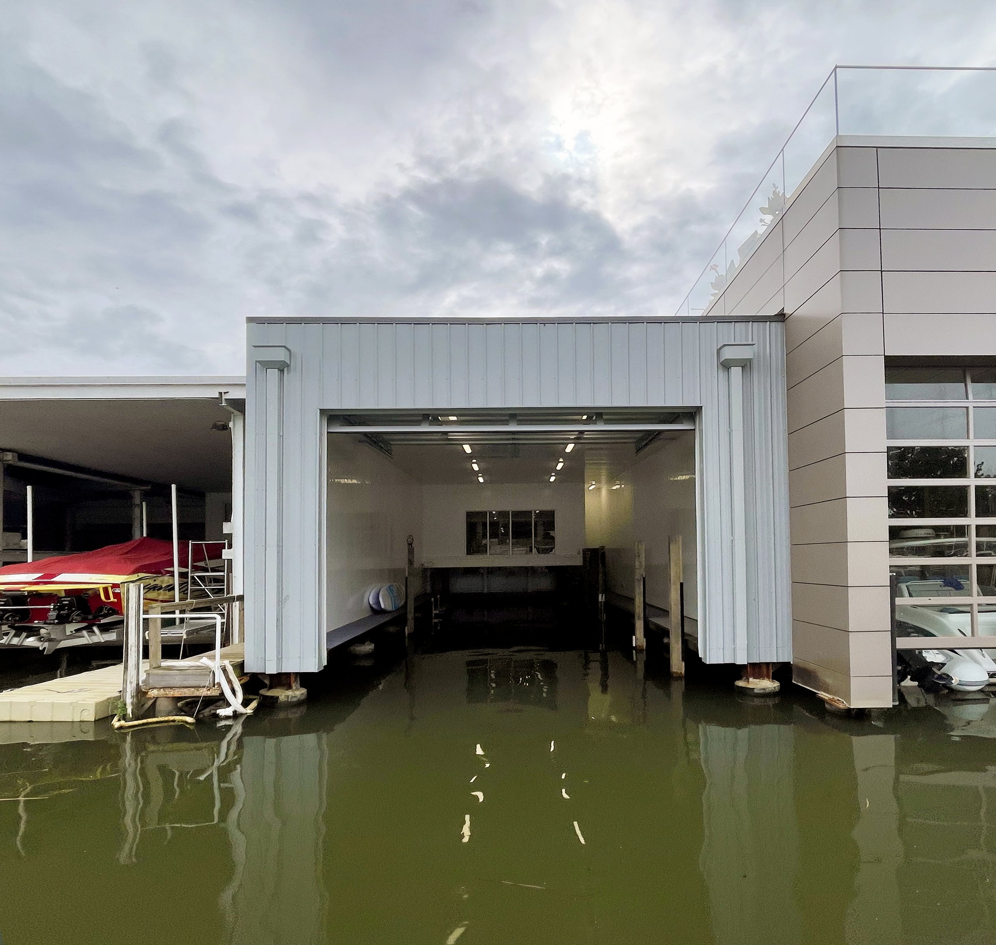
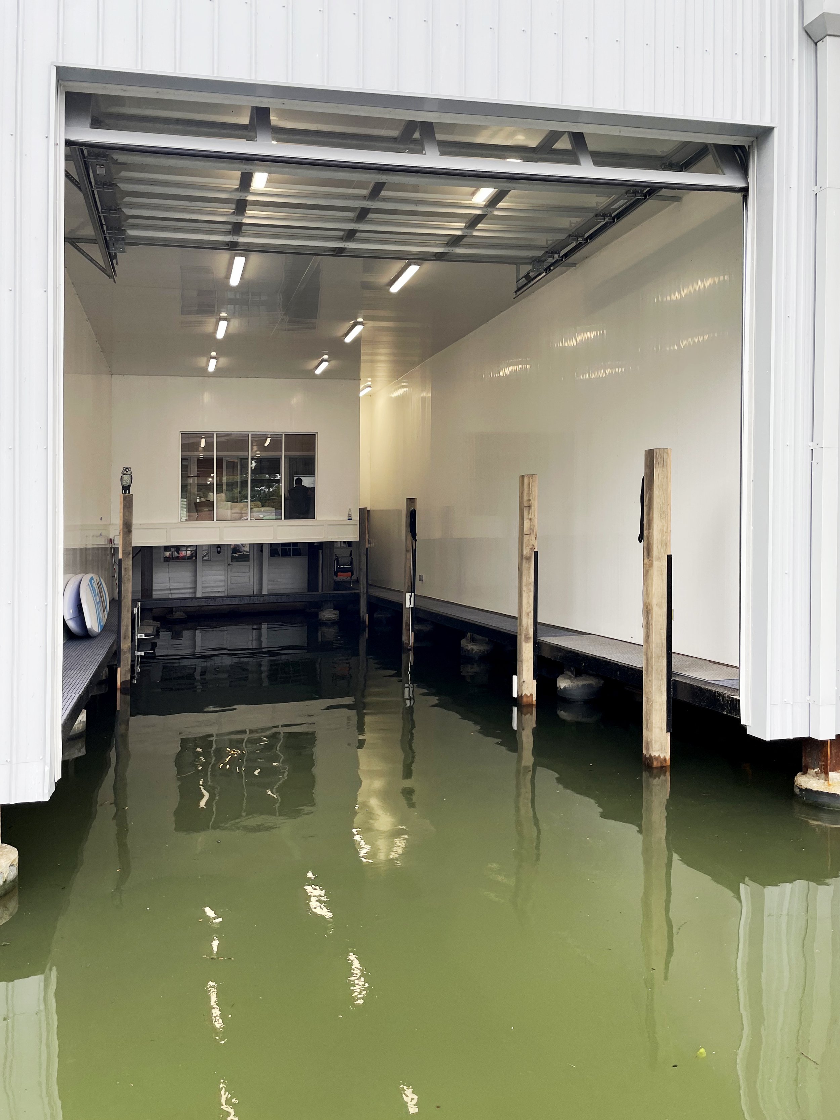
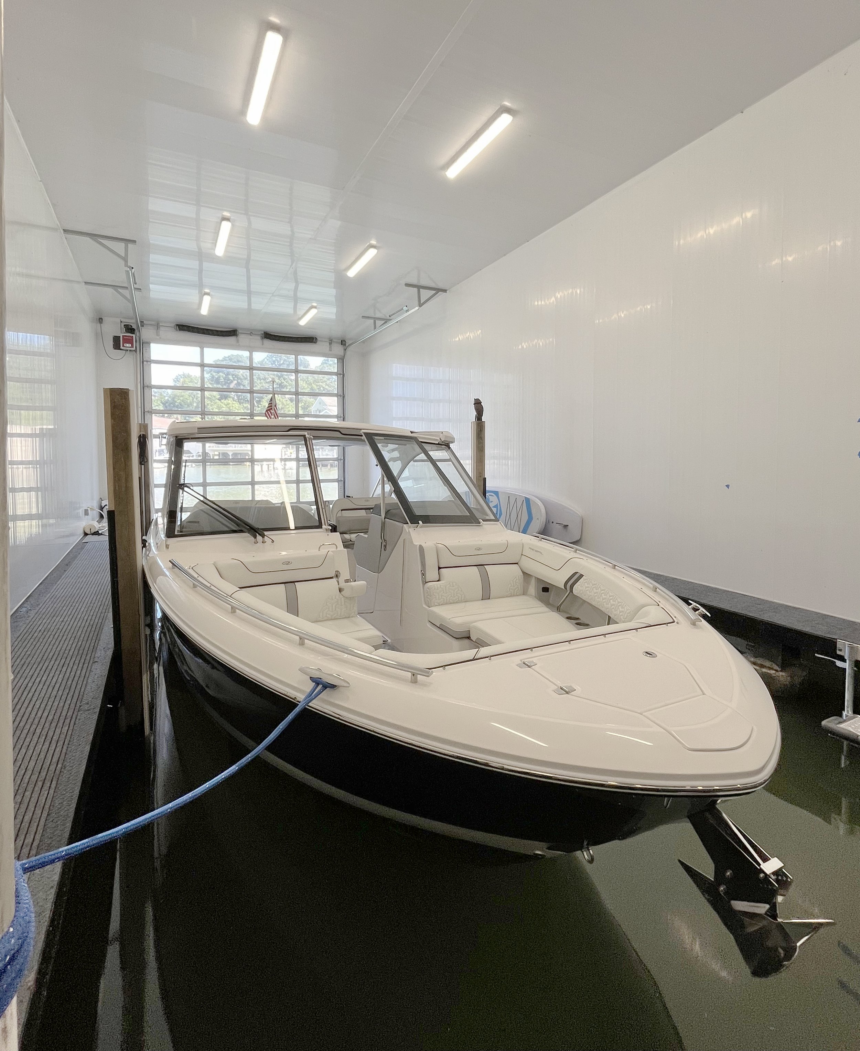
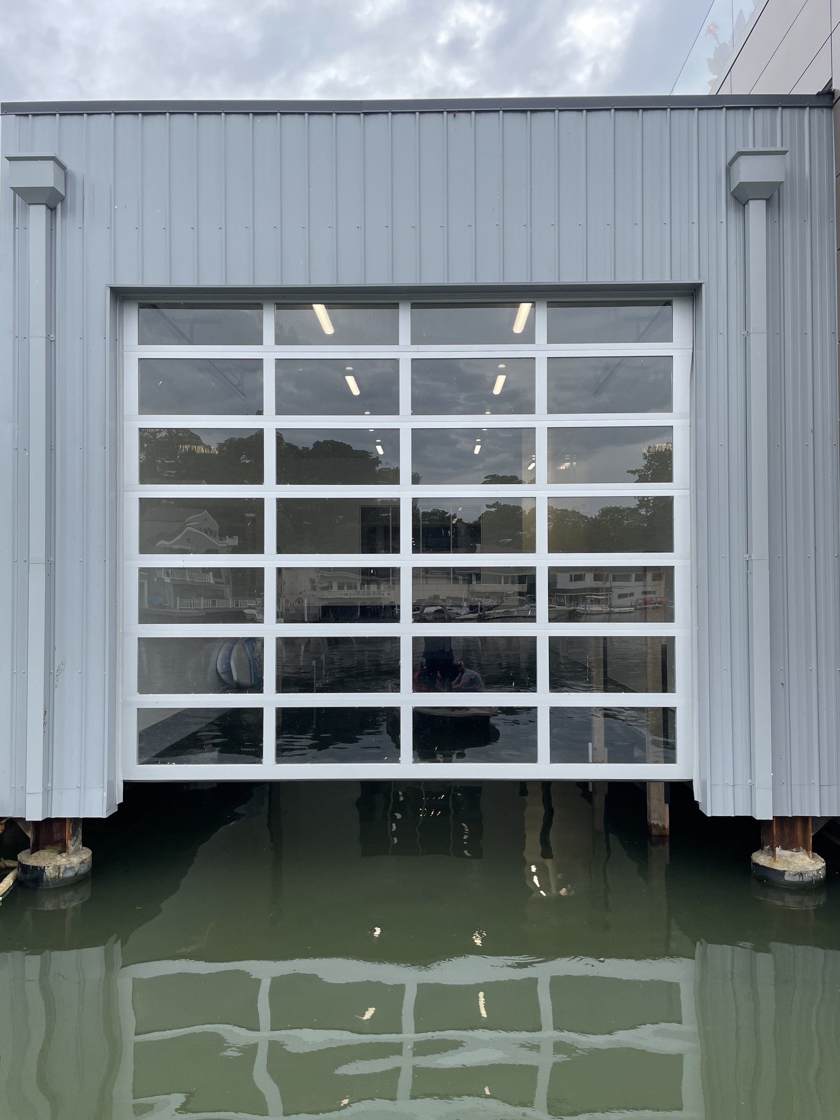
Battersea Blvd. Residence
With a growing family, the home owners needed to expand their small bungalow home. The new addition included a large kitchen and mudroom, new family room, master suite and bedrooms. The architecture of the addition continued the detailing of the original home from chamfered roof to cottage windows.
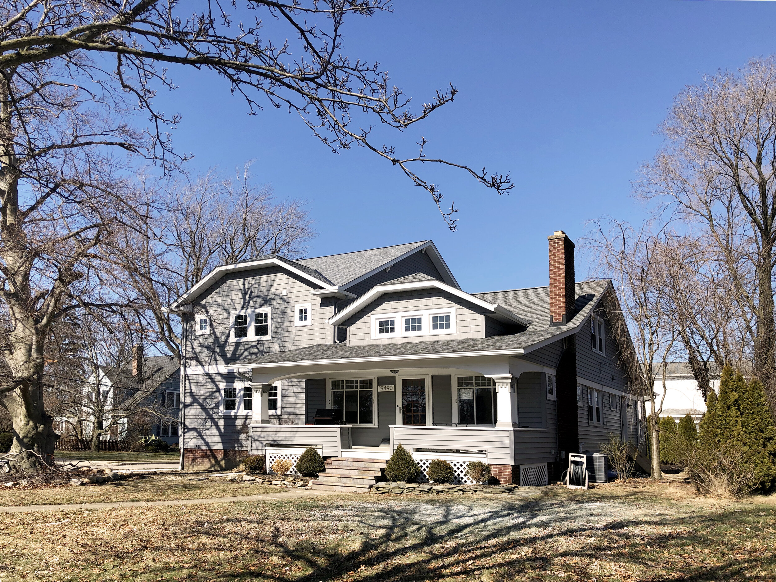
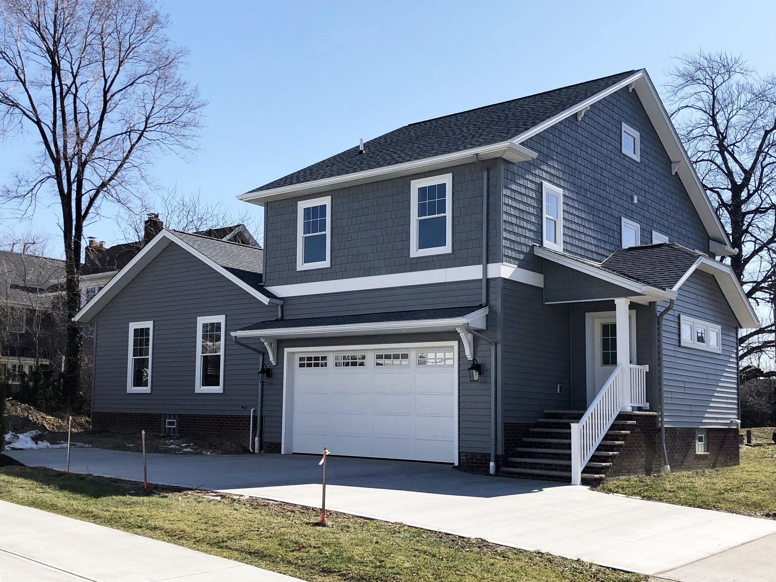
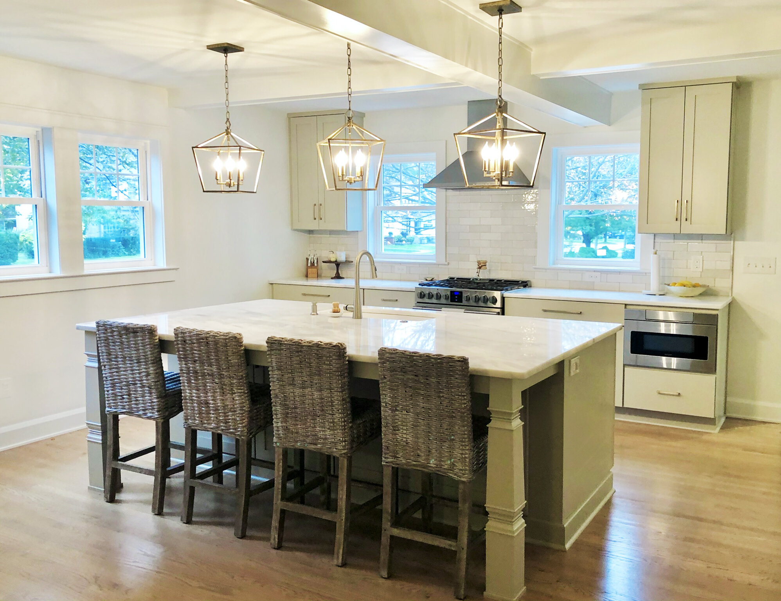
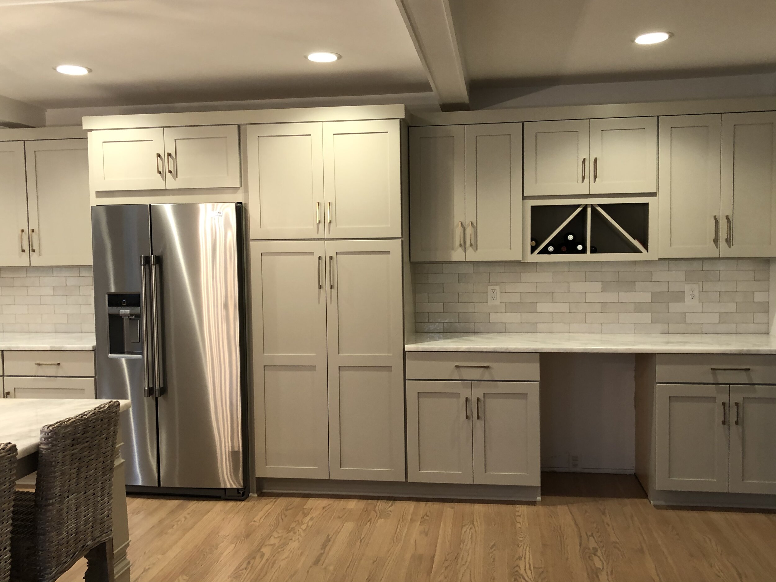
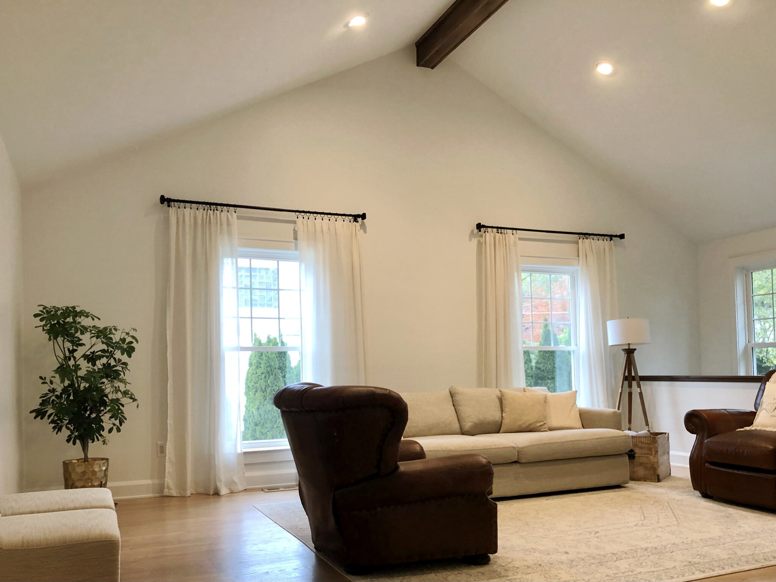

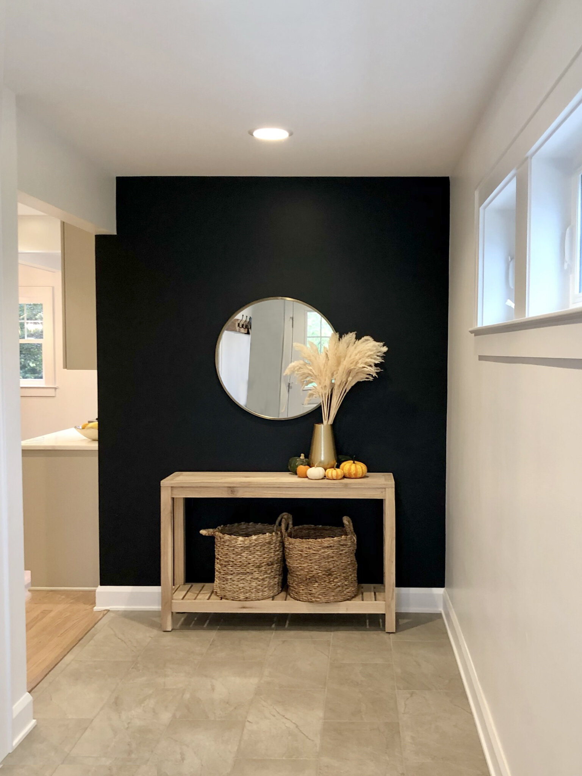
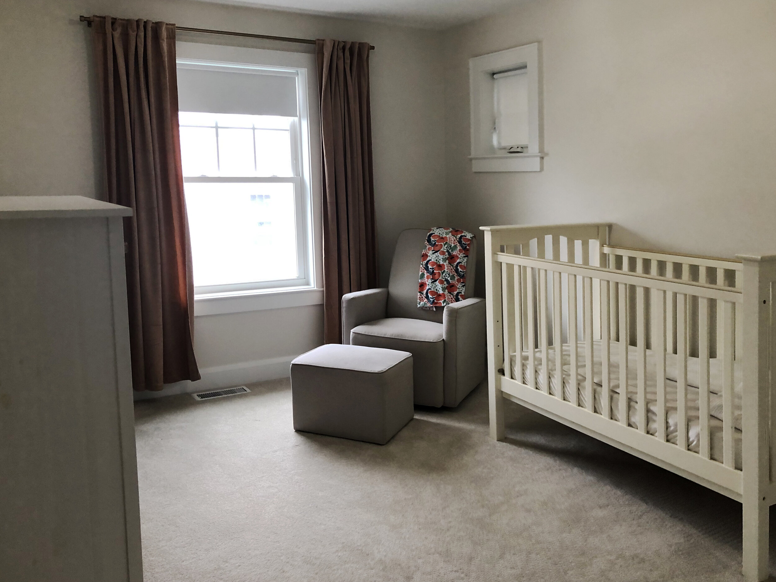
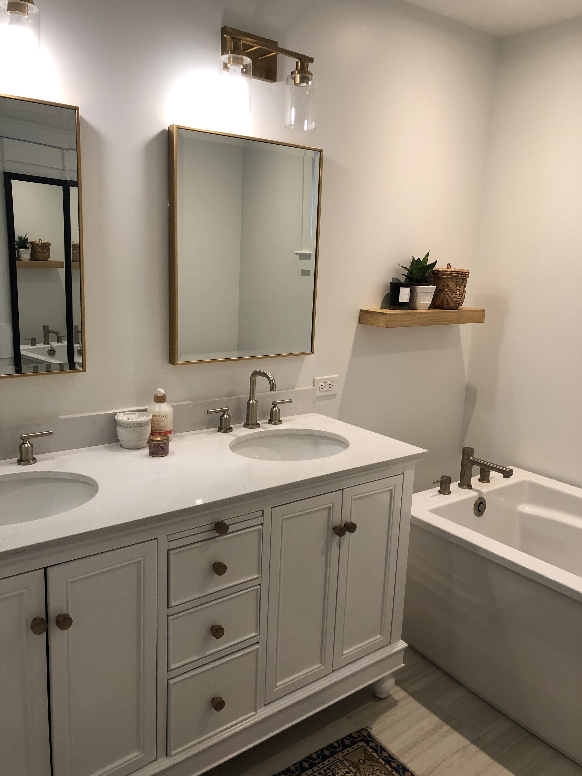
Gra Gull Residence
In an effort to downsize, we renovated this terrific mid-century home to include a new spacious kitchen, larger master suite and a larger garage with a second floor. It was important to the home owner to maintain some of the original elements of the period home while updating the spaces for more contemporary living. We incorporated windows, siding and eaves to continue the original design of the home.
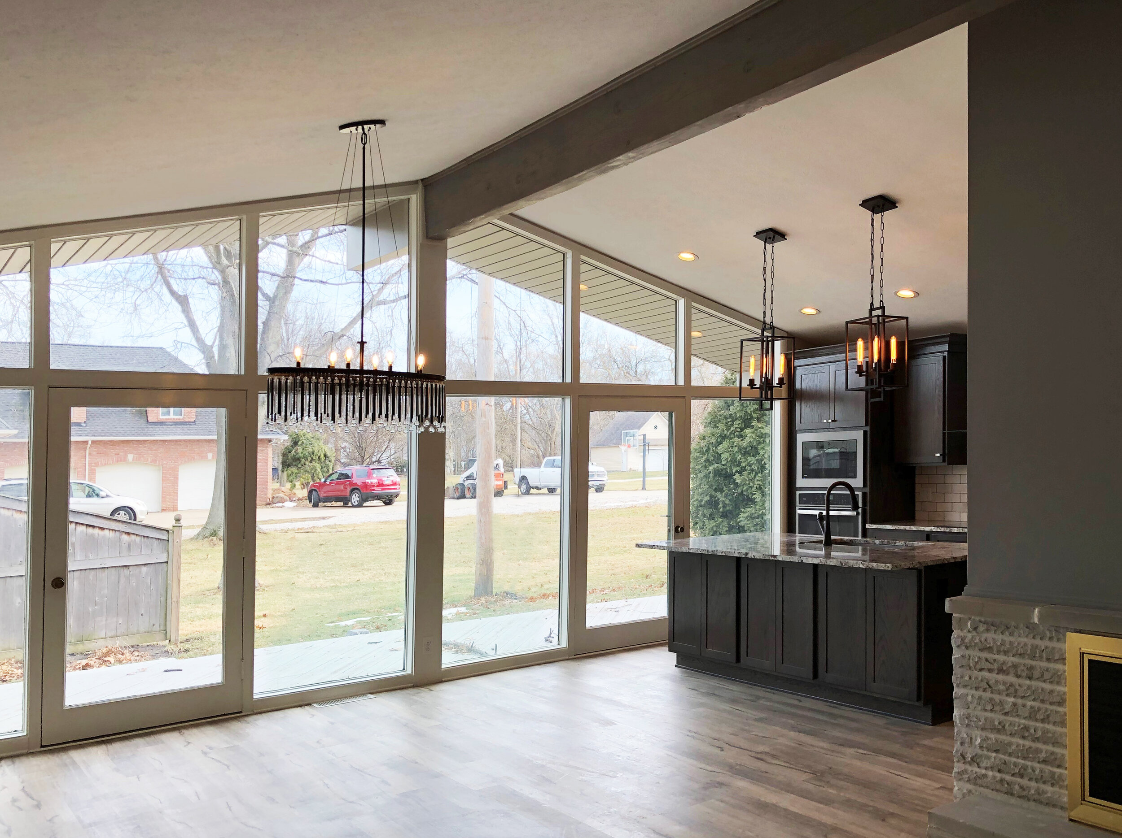

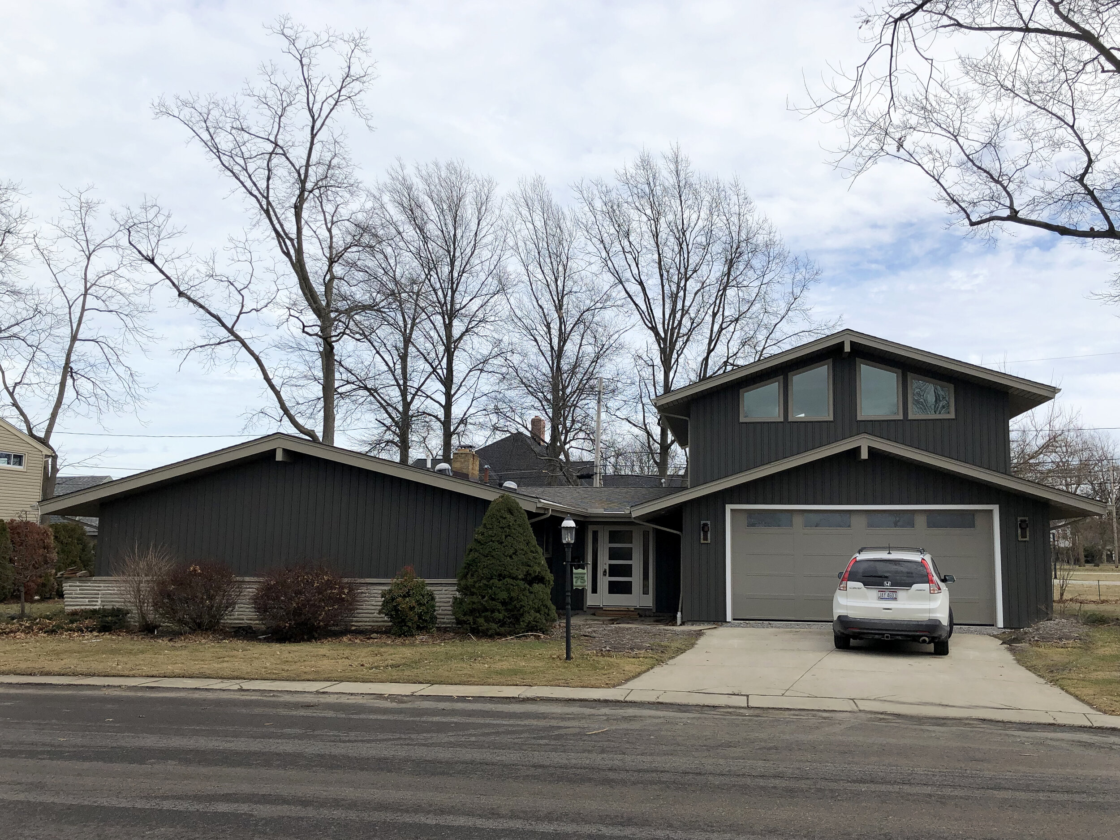
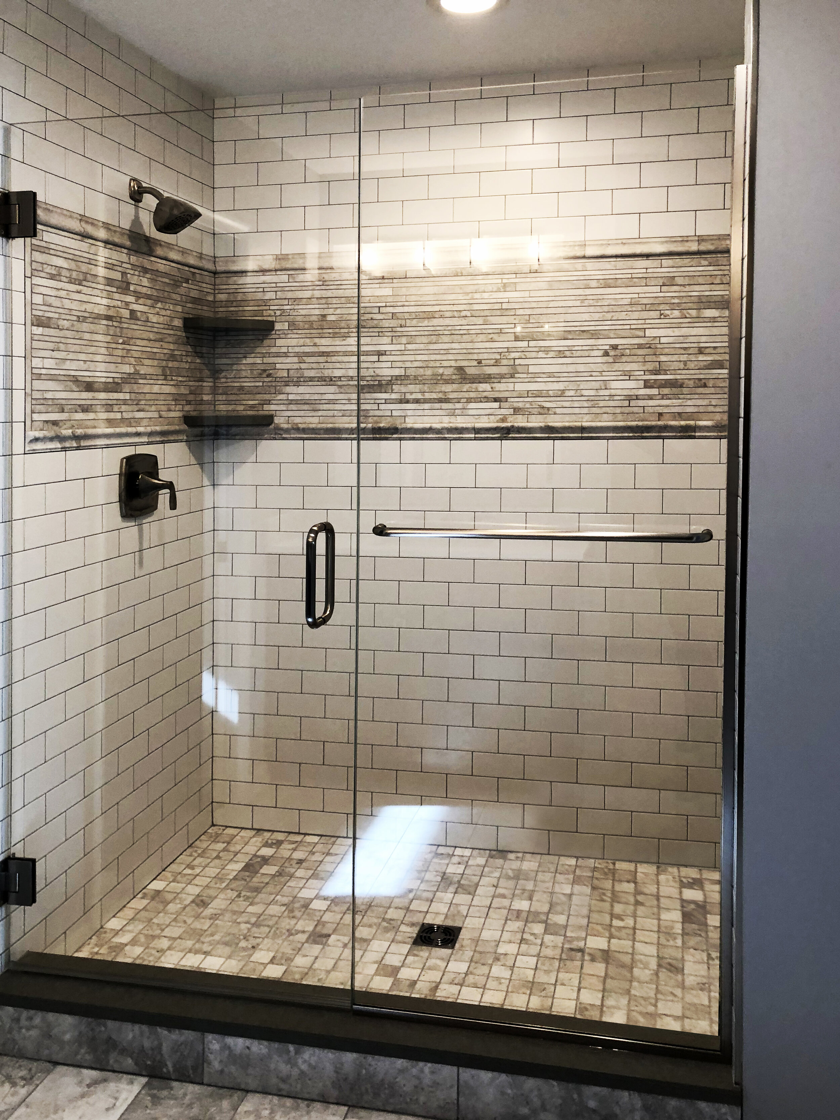
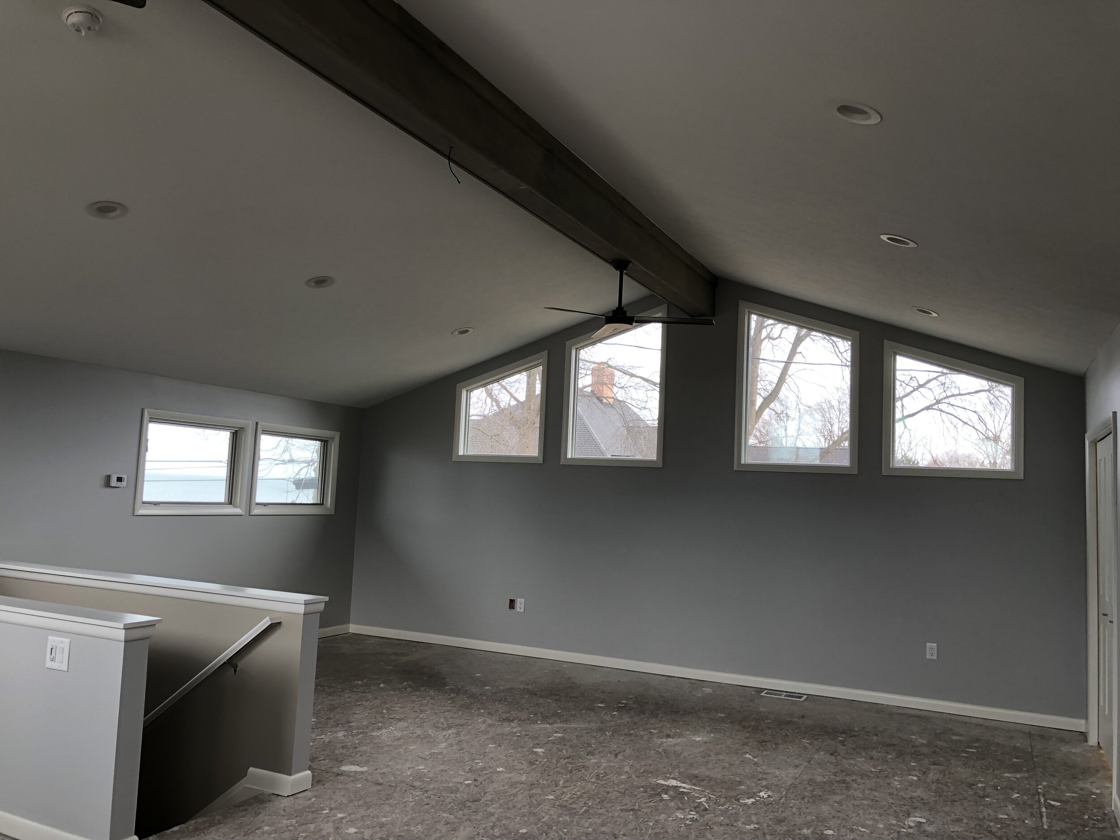
Riverwood Rd. Residence
The homeowners wanted to expand their kitchen and have a spacious open plan concept. We opened walls and flipped locations of key spaces to provide a larger, more open kitchen, a more functional mudroom and laundry and an inviting flow between the main living spaces. We were able to accomplish this all within existing building footprint. The renovation was beautifully decorated and the new windows and hood match the charm and detail of the existing home while updating it for more modern living.
